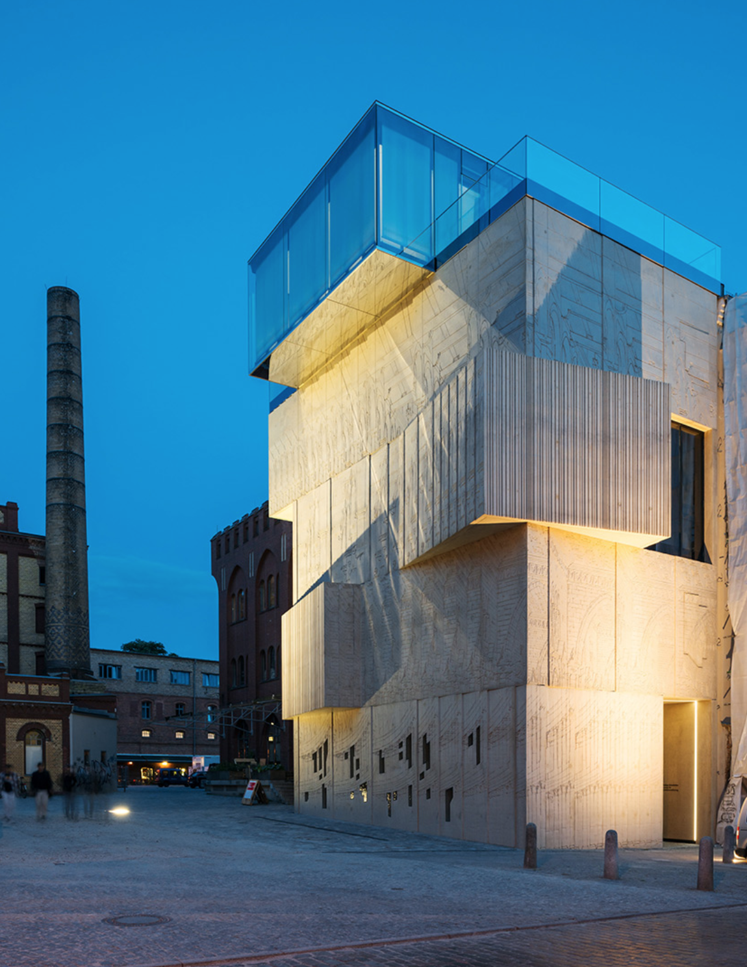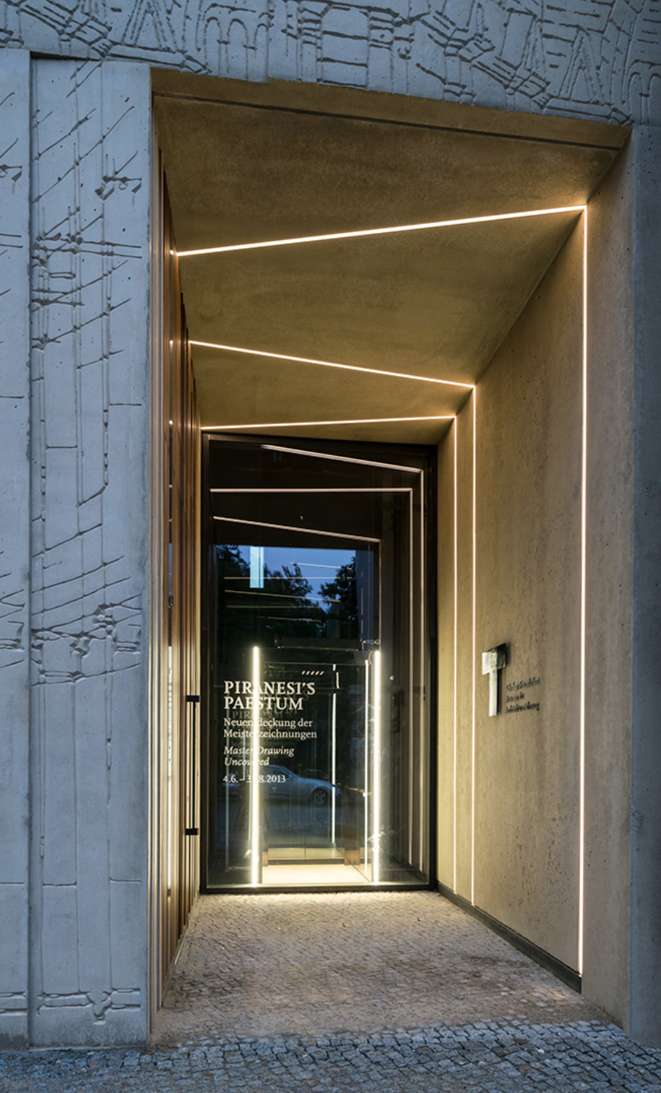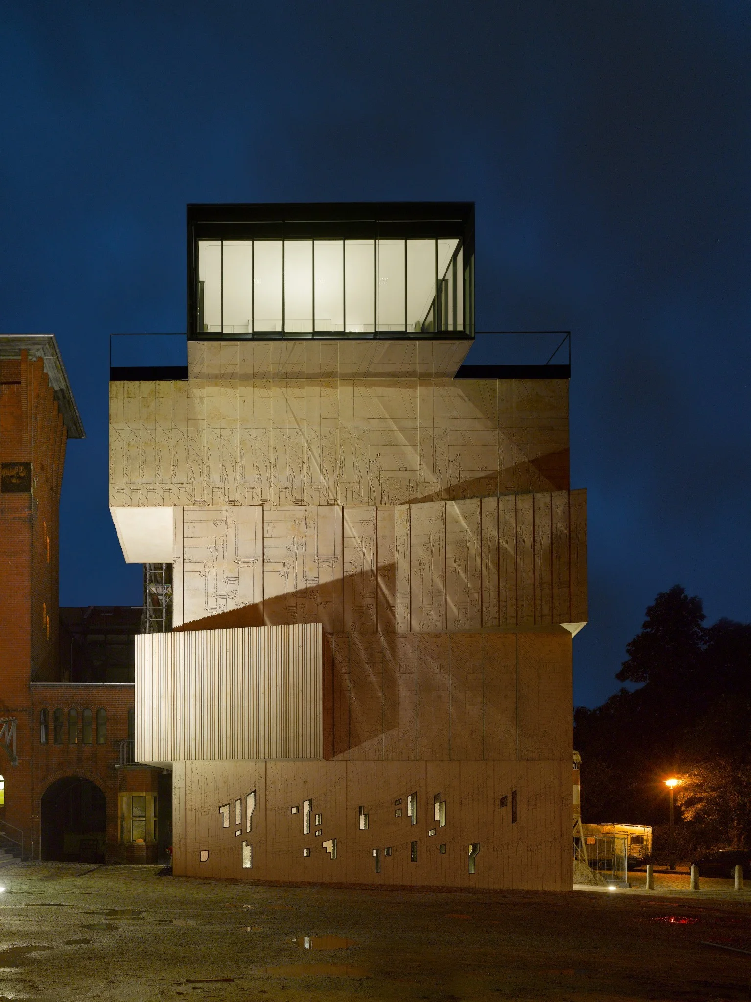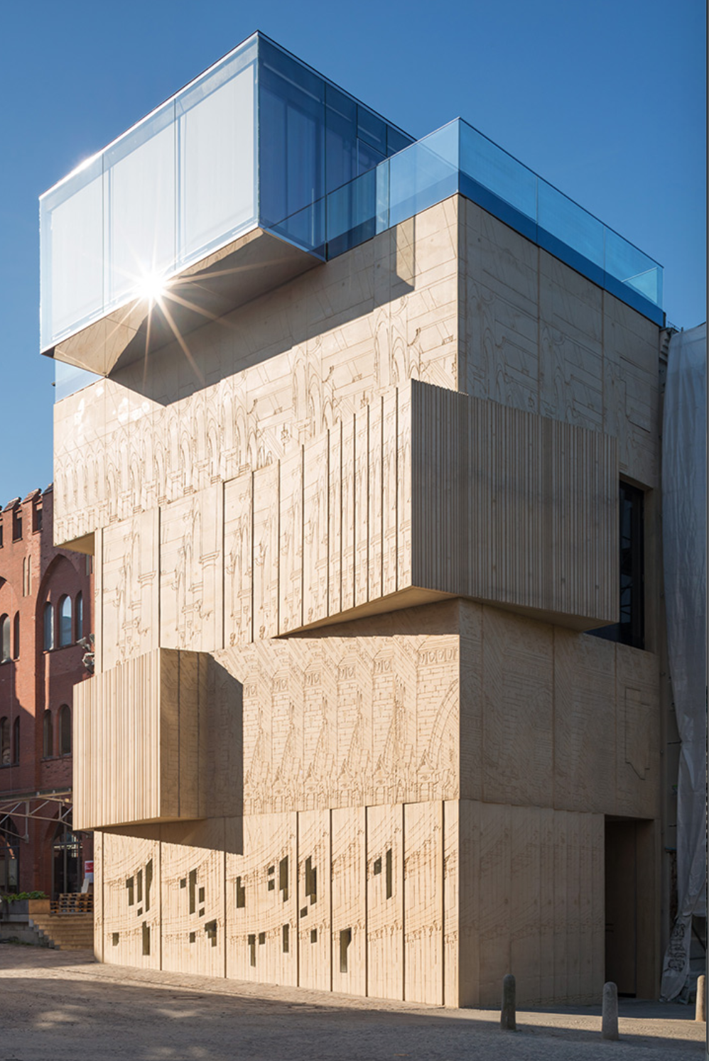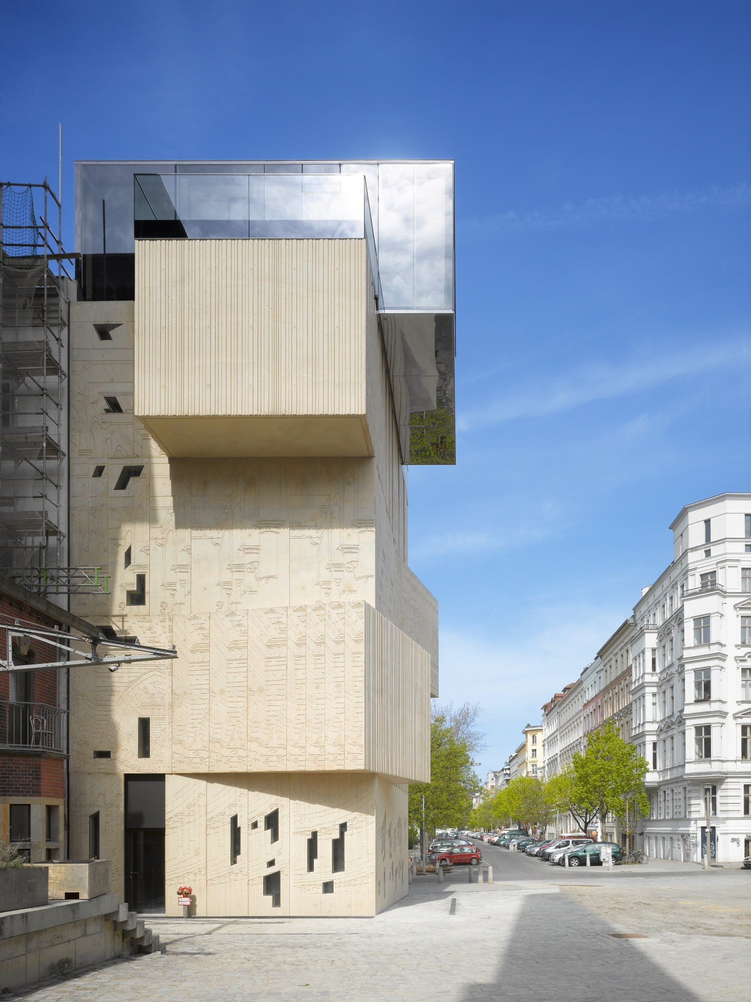Museum for Architectural Drawing
The Museum of Architectural Drawing is designed to house and exhibit the collections of the Sergei Choban Foundation, founded in 2009 with the aim of popularizing the art of architectural drawing. For the construction of the Museum of Architectural Drawing, the city authorities of Berlin allocated a small area, formerly occupied by a one-story factory garage building.
The rest of the factory buildings, built in the early 20th century in the pseudo-gothic style, had already been reconstructed and adapted to modern office and cultural centers. The logical addition of the latter and became the Museum of Architectural Graphics.
Custom Elevator
EXHIBITIONS / MUSEUMS
Designed by Speech Architects
The building of the Museum adjoins the firewall of a four-storey building next to it. Forced neighborhood and placement in the conditions of the existing development dictated the non-standard spatial composition of the Museum. Compact in terms of volume rises to the level of the ridge of the adjacent roof, forming five blocks that are clearly distinguished in the body of the building, resembling a stack of boxes displaced relative to each other. The upper tier is trimmed with mirror glass, and the facades of the four lower blocks are made of decoratively treated concrete panels, some of which, at the molding stage, will be covered with vertical grooves, and some will be embossed with imaginary architectural landscapes, as well as details of the sketch of theatrical scenery by Pietro Gonzago ( his work, acquired by Sergei Choban in 2001, began his collection of architectural drawings, now transferred to the museum created by him). This artistic device is intended to emphasize its function and content in the architectural appearance of the Museum.
From the side of Kristinenstraße, the planes of massive concrete walls are torn apart by two large stained glass windows (on the 1st and 3rd floors), which accentuate the main entrance to the building. On the ground floor of the building there is a lobby, ticket offices and a small bookstore-library. Above are two exhibition halls - the “cabinet”, the storehouse tier, and at the very top - a terrace with a transparent meeting room prism, where you can also hold lectures or press conferences. The levels are connected by a lift and a staircase.
The architectural solution of the Museum was also translated into the interiors of the building: the project includes details made in the same spirit right down to the door handle and the staircase railing. Two exhibition halls are wide "corridors": this configuration gives the maximum wall area for hanging with a minimum comfortable width of 3.72 m. In total, up to 70 works can be displayed in the museum, also in each of the rooms located one above the other. You can hold a separate exhibition. Due to the thick self-supporting concrete walls and the absence of windows in the windows, the museum has the properties of a thermos: it retains the temperature and humidity created inside (45%) for a long time and protects the interior from any changes in the external environment. This makes the museum an energy-efficient building: with the German standard for new buildings at 290 kW / hour / m2 / year, it consumes only 50 units.

