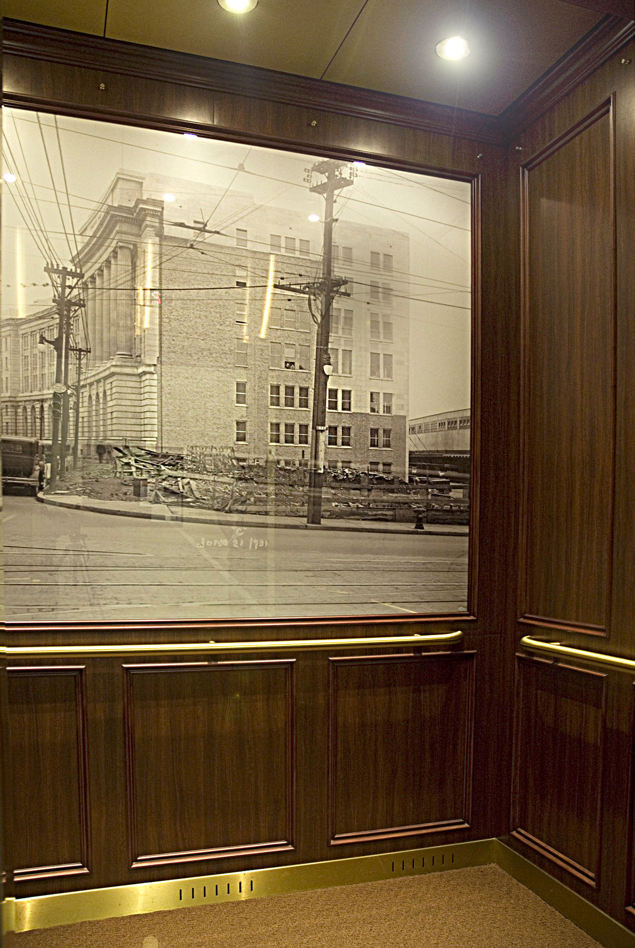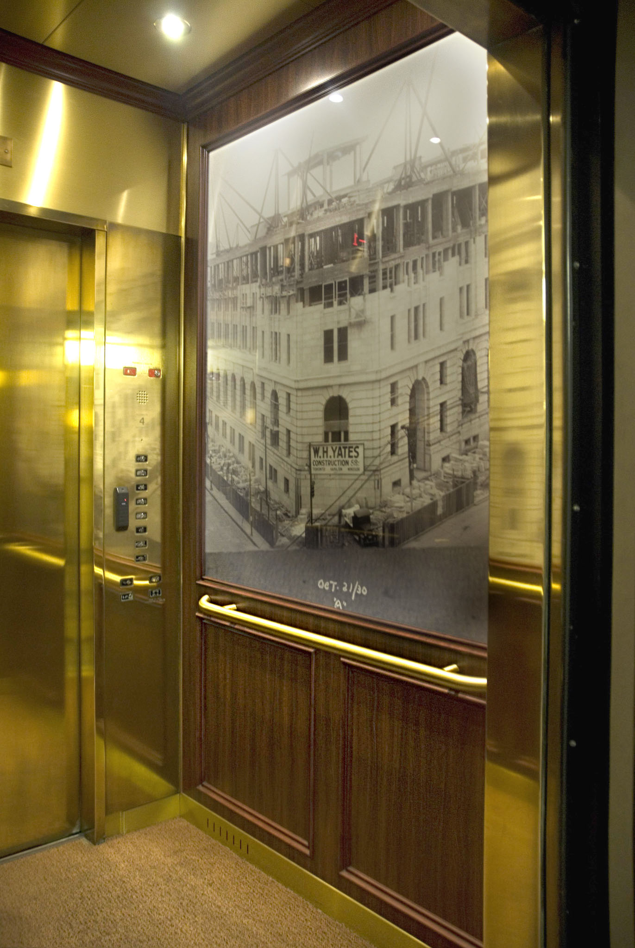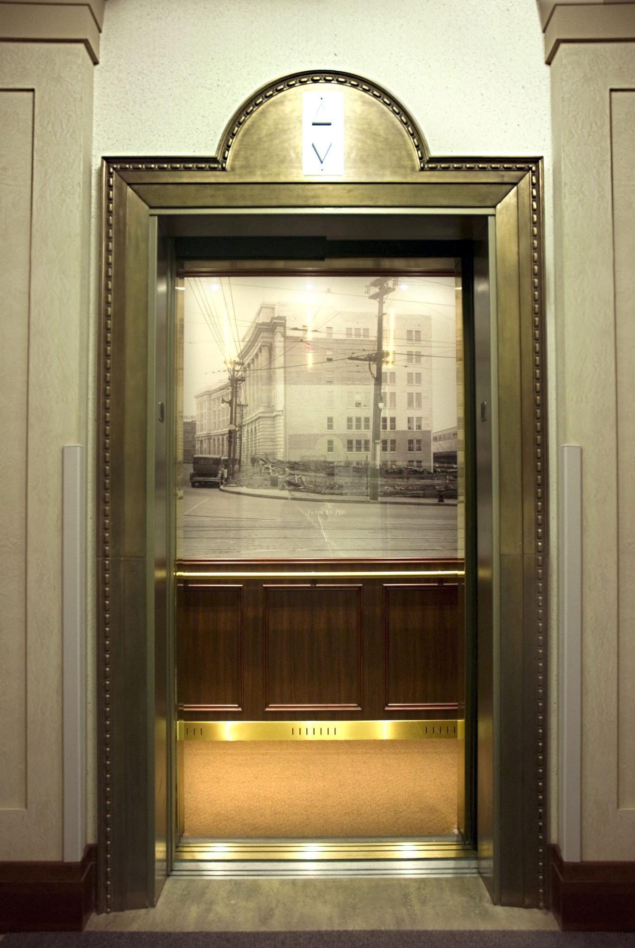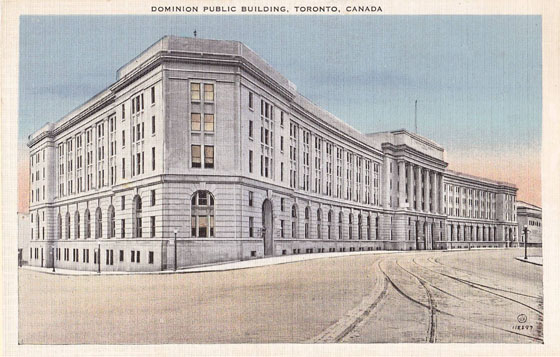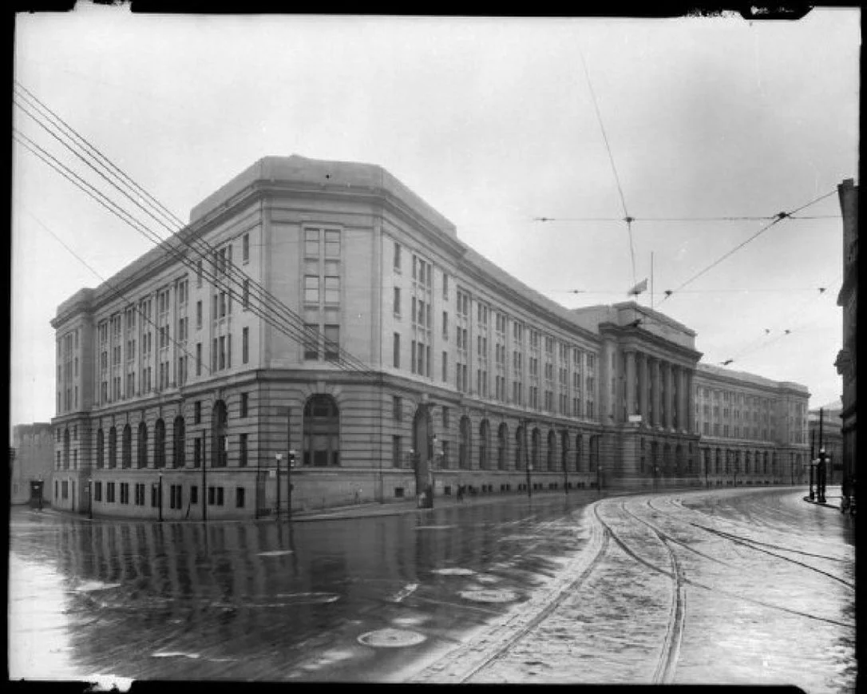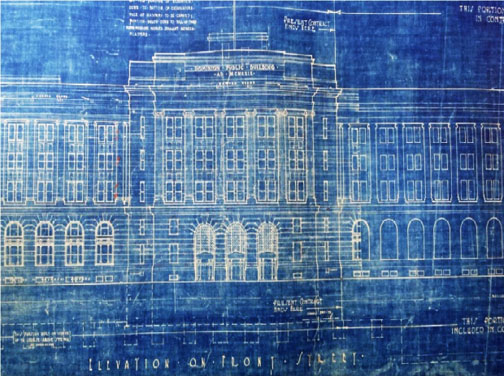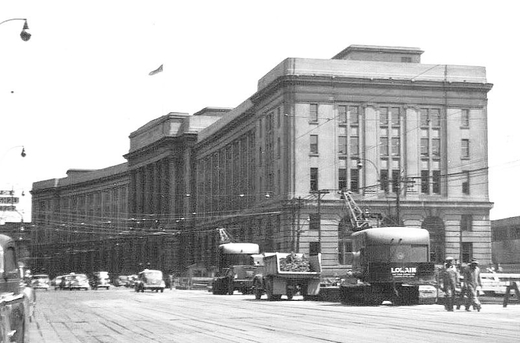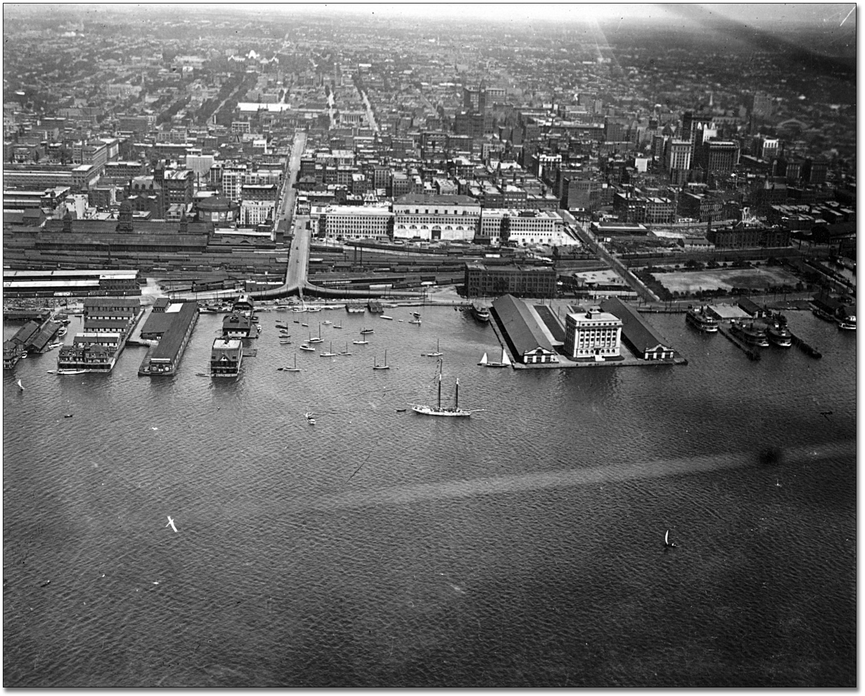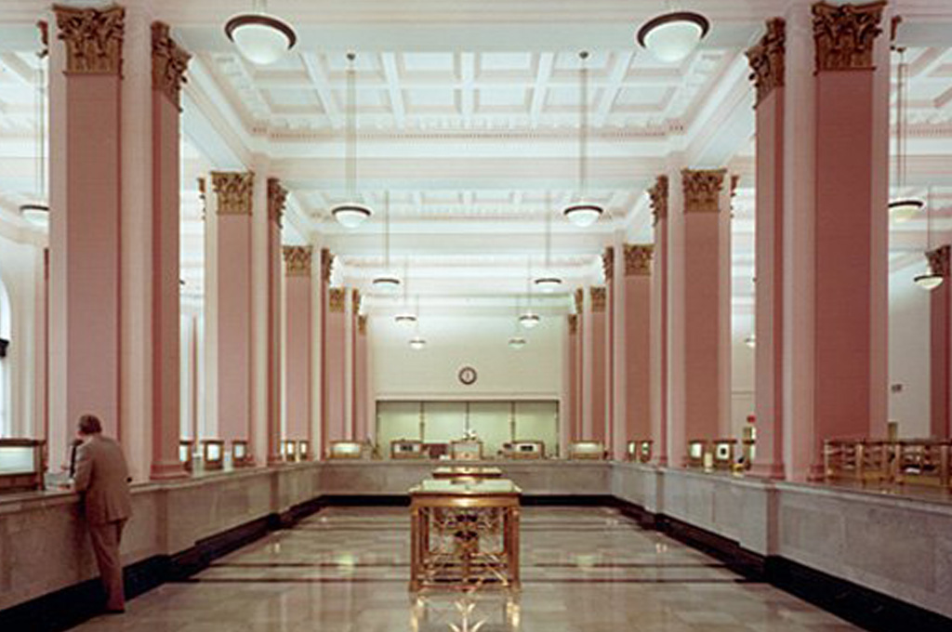Featured Elevator Dominion Public Building | 1 Front St W - Toronto
The 5 storey Dominion Public Building was built between 1926 to 1935 for the government of Canada at southeast corner of Front and Bay street, Toronto. The Neoclassical building was built by architects Thomas W. Fuller and James H. Craig and originally served as Toronto’s federal customs clearing house. It remains a federal property, currently housing a number of administrative and support functions for Canada Revenue Agency.
Working within a responsible budget, Premier Elevator was challenged with doing more with less. Customizing a PE-5000, their traditional design which features raised wood-grain laminate wall to wall panels framing recessed solid wood moldings on all non-access walls. The solid wood molding are stained to match the laminate finish reducing the cost of veneer clad walls while retaining the craftsmanship and details. The polished brass clad returns, transoms, and door ties the handrails and base boards all together.
This classical interior requires skilled craftsmanship and uses both engineered and natural materials resulting in an overall quality made project. However the most memorable feature of this project is the repurposed photographs circa 1931. Blown up and laminated behind clear safety glass, these panels added a unique feature making the most of a strict budget.

