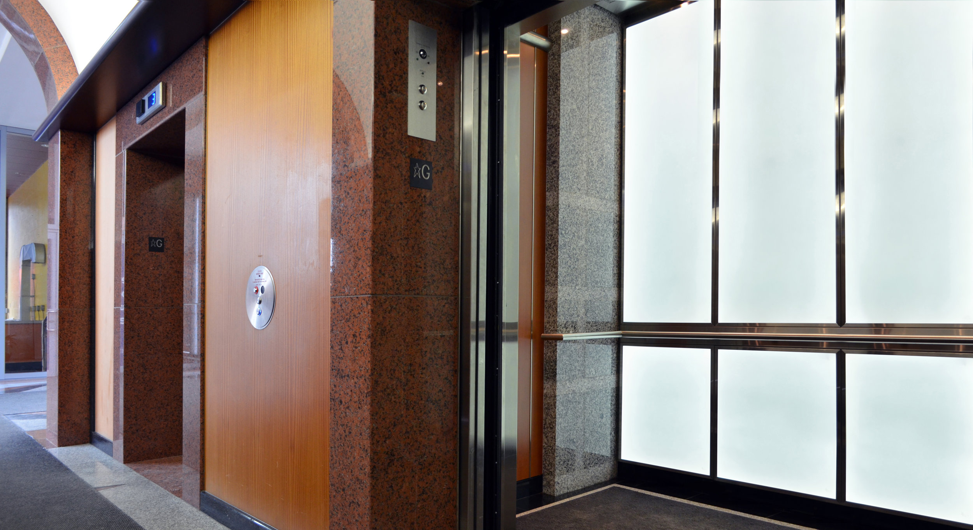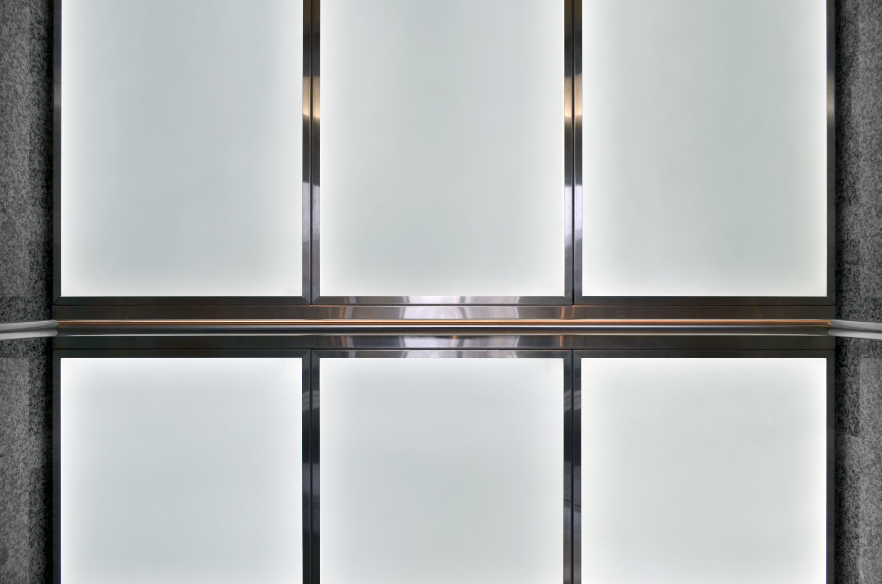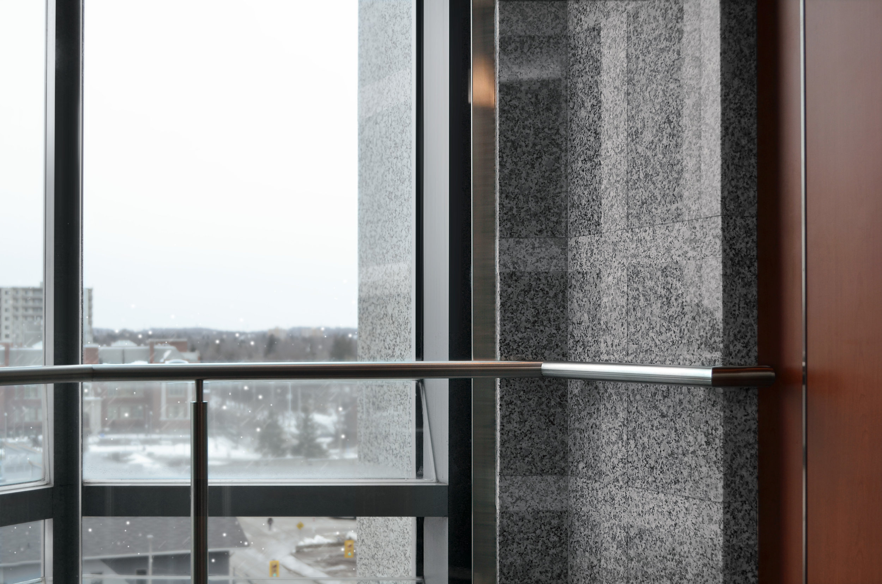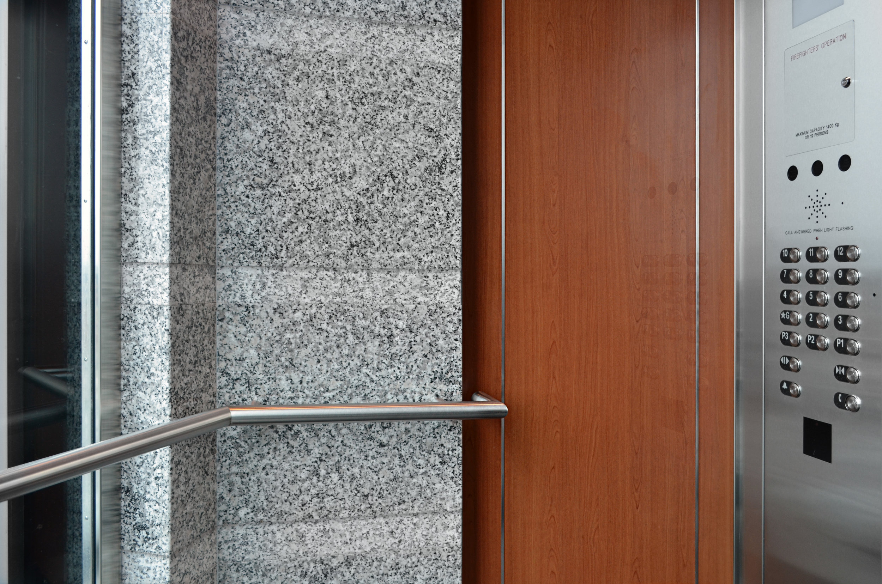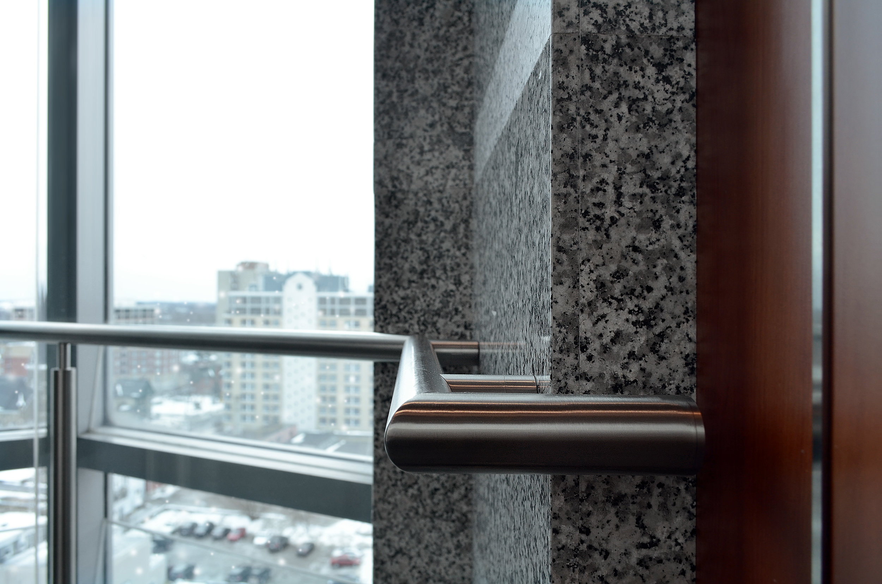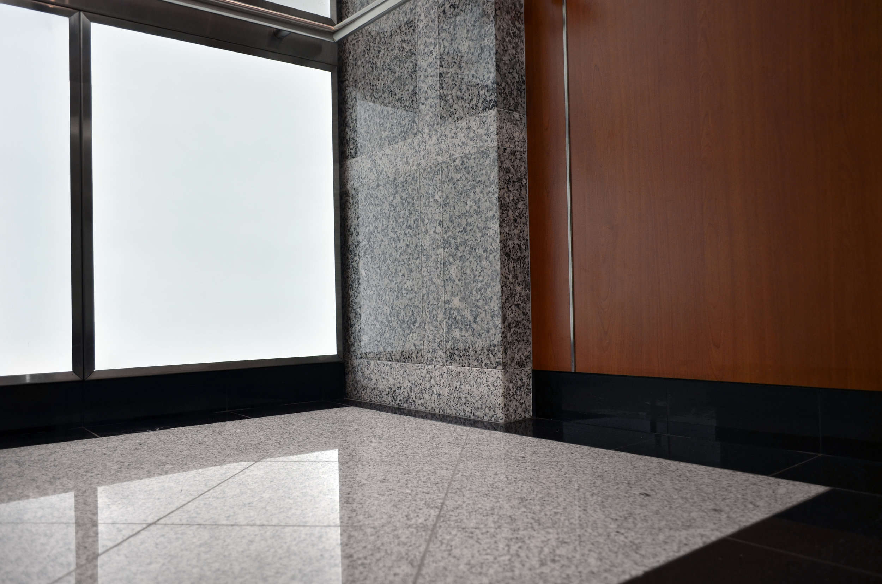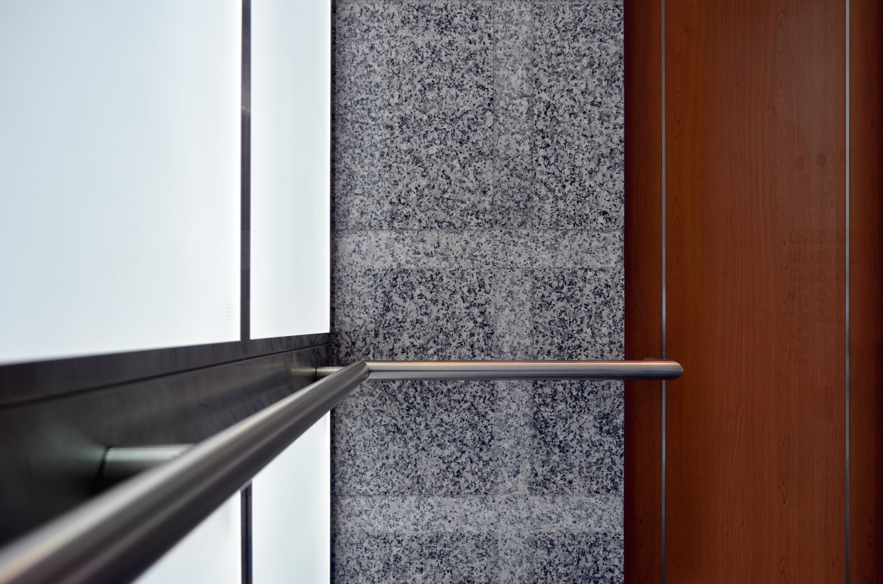Featured Elevator 55 King St W | Kitchener, ON.
The design for 55 King Street W required attention to material, scale and form. Taking inspiration from the architecture of both exterior and interior details allowed the designers at Premier Elevator to harmonize the public spaces. This address had two glass panorama cabs and two interior elevators.
By capturing key features and bringing them directly into the elevator reduced the amount of decorative materials in the building subsequently celebrating the original architectural intent. Natural granite columns anchor the corners of the elevator to the buildings exterior in both elevator designs. The two toned-finished granite slabs align with the exterior cladding of the building and the three story interior lobby columns. By doing so, it creates the illusion the exterior walls pass through the glass windows of the panorama cab and pass into the elevator.
Mirroring the natural light from the panorama cabs, two interior elevators feature ultra-slim LED light pad panels behind a sky blue glass panel trimmed with stainless steel binders. This additional light feature works to balance the experience between the two designs ensuring one space doesn’t feel darker than the other. Further harmonizing the materials in the building, fire rated wood-grain laminate selected to match the lobby design clads the non-access wall panels complete with stainless steel inlay bars spaced to also match the lobby. Finalizing the interior are suspended stainless steel ceilings with perforated panels and MR-16 low voltage LED pot lights.

