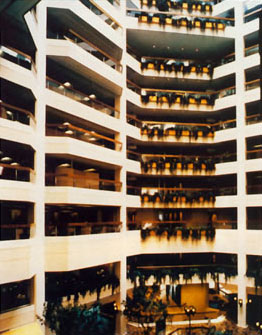Featured Elevator Atrium on Bay | Yonge & Dundas - Toronto
Atrium on Bay is a large 1,000,000 square feet, three terraced office complex in Toronto, Ontario, Canada. The building makes up most of the block and is bounded by Yonge St, Dundas St, Bay St, and Edward Street in Toronto's Commercial heart. Designed by Toronto favourites Page + Steele Architects, the complex originally opened in 1981.
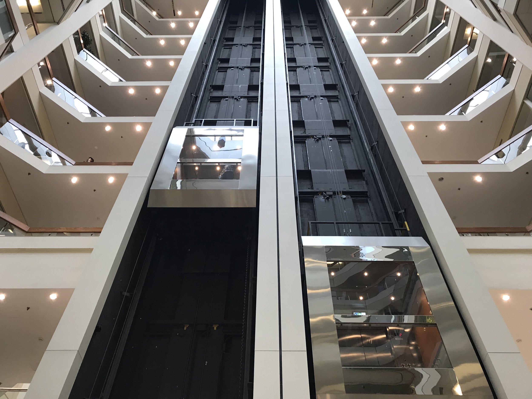
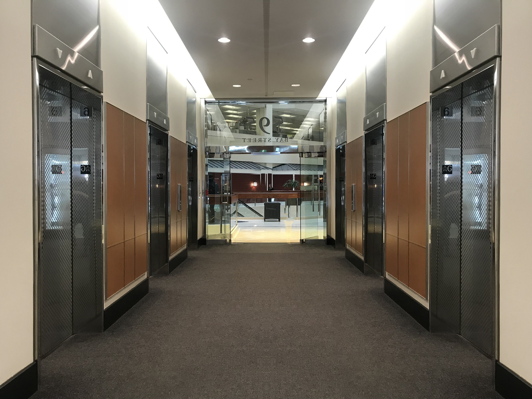
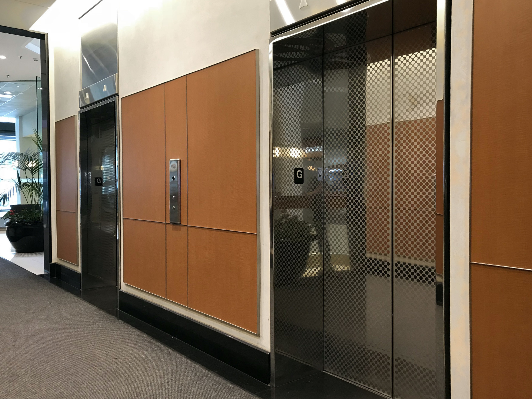
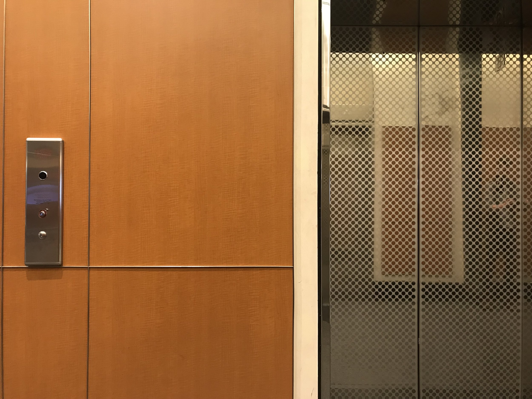
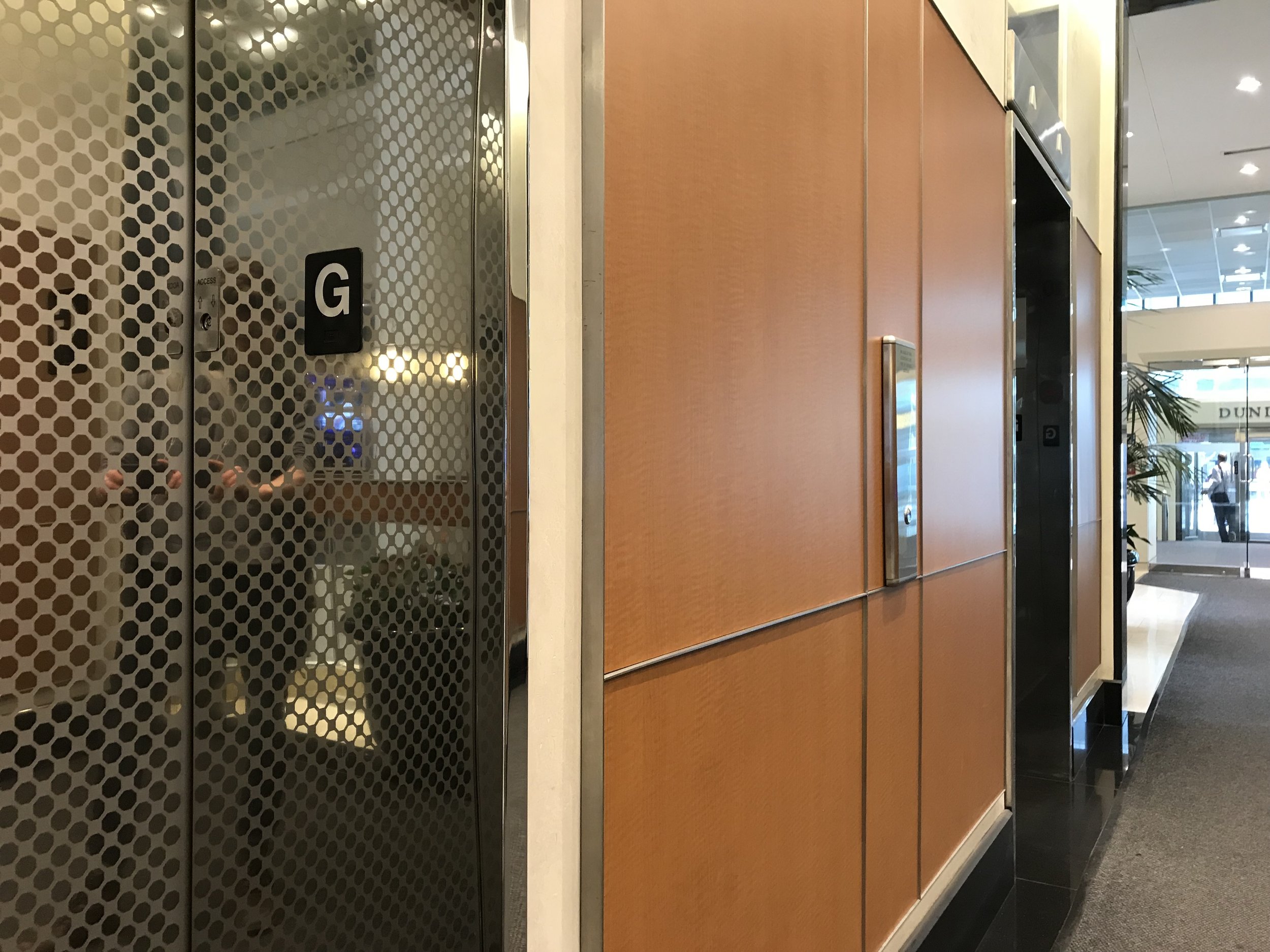
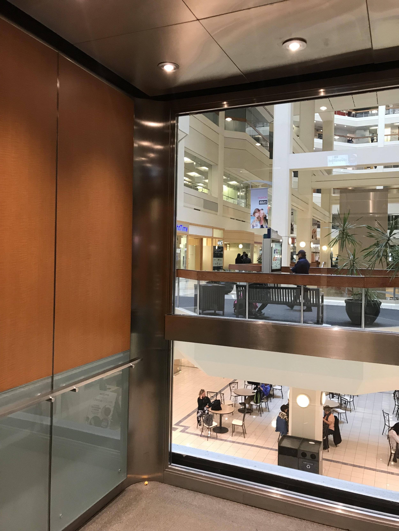
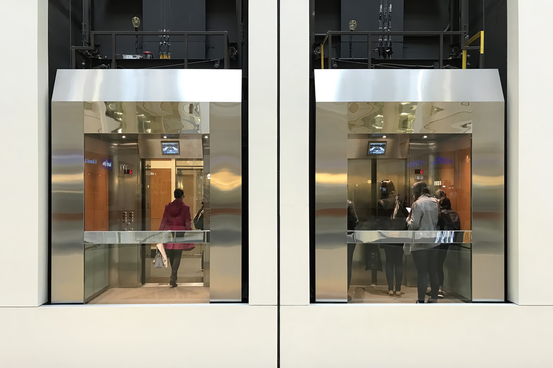
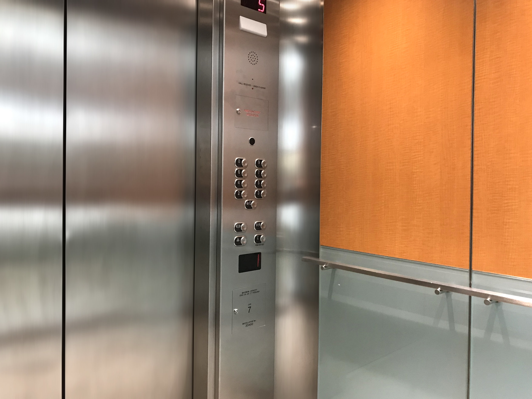
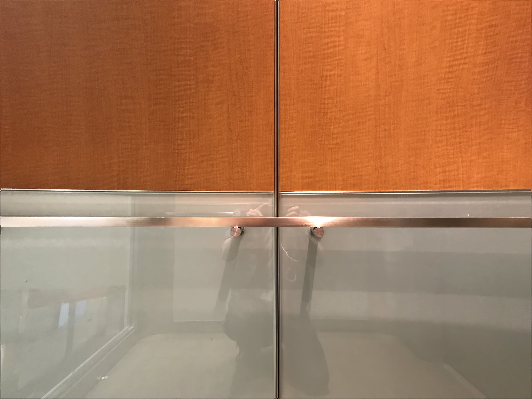
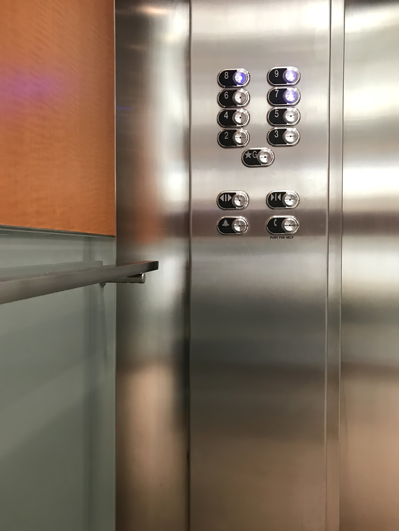
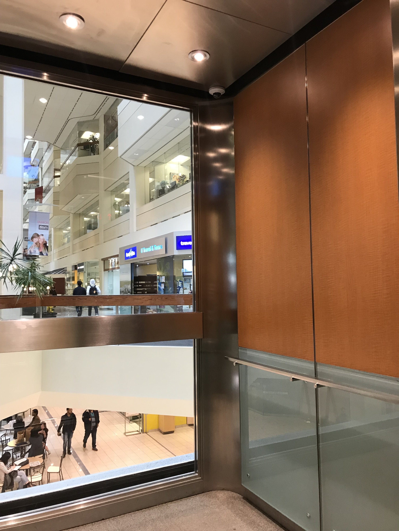
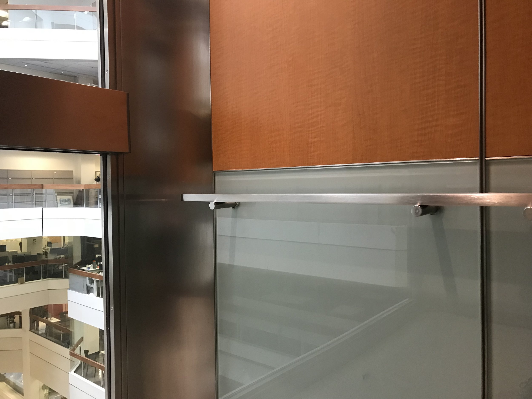
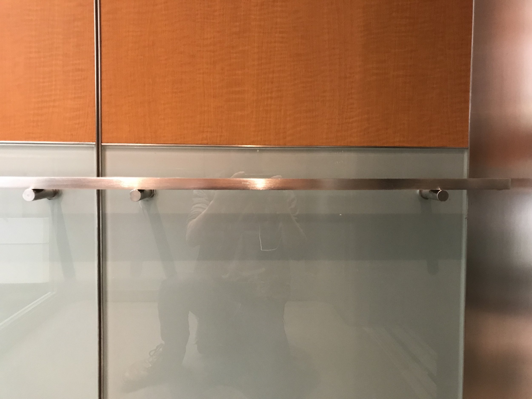
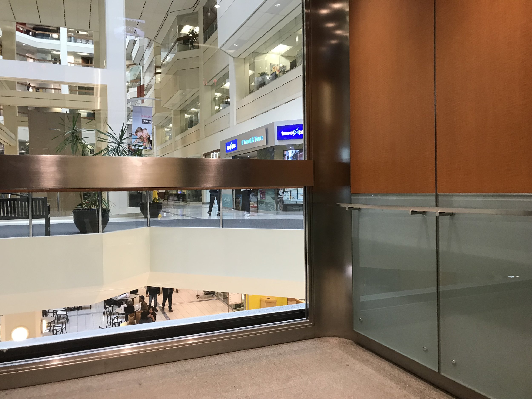
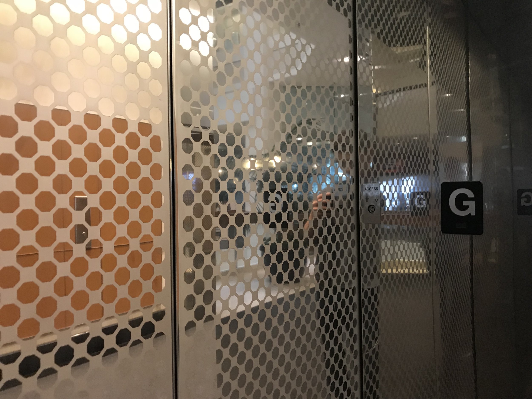
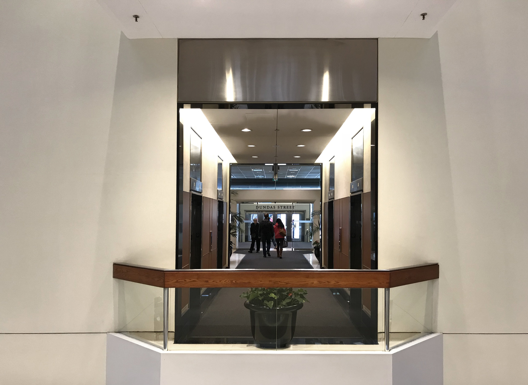
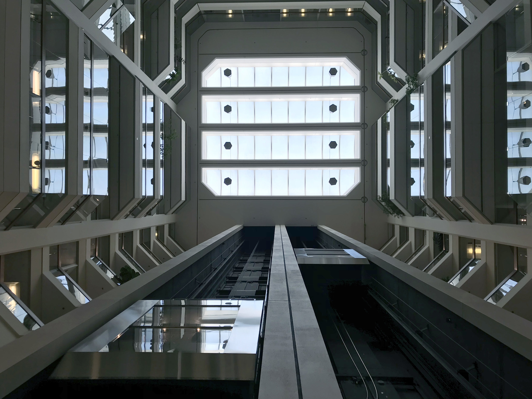
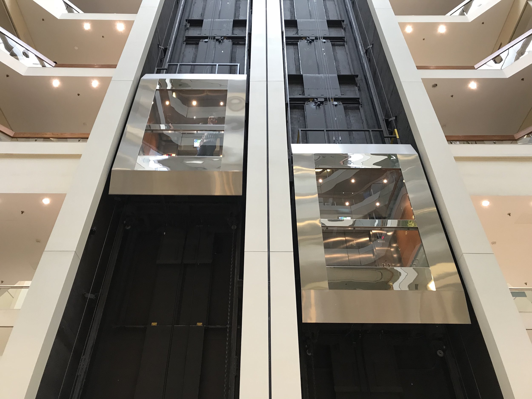
The mixed-use structure features a multi-storey retail space street and concourse level with an eight and fourteen storey office towers rising up around two soaring elevator banks. Original OTIS panoramic traction elevators overlooking a 14 storey skylit atrium and provide animation to the grand atrium space.
Atrium on Bay
1979
14 floors East * 13 floors west (+3 Basement)
8 Panoramic Elevators
20 Elevators Total
OTIS Traction
As part of the underground PATH network, the entire building is directly connected to the TTC Subway network, the Toronto Eaton Centre , the Greyhound Coach Terminal and more broadly the Financial District all without going outside.
Property owner and management firm H&R plans to add 5 storeys to each of the existing office towers, while carrying out several changes to the ground floor configuration, and rebuilding the complex's connection to Bay Street. Other plans include three new elevators to be added to the banks currently serving the existing floors in each tower. (moved from before the last sentence, to after)



