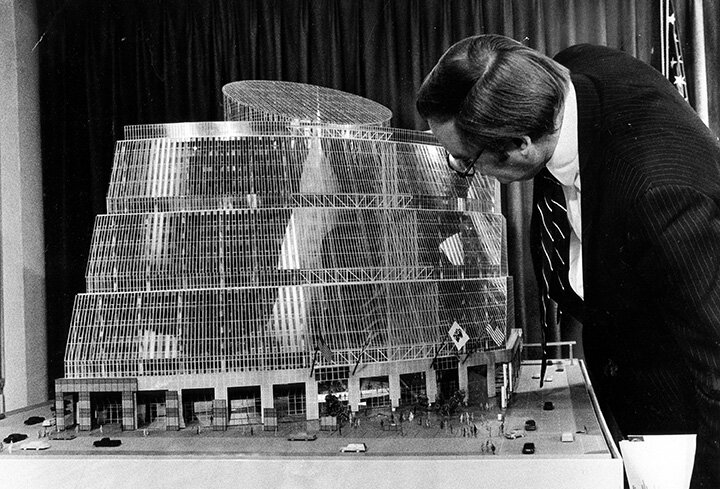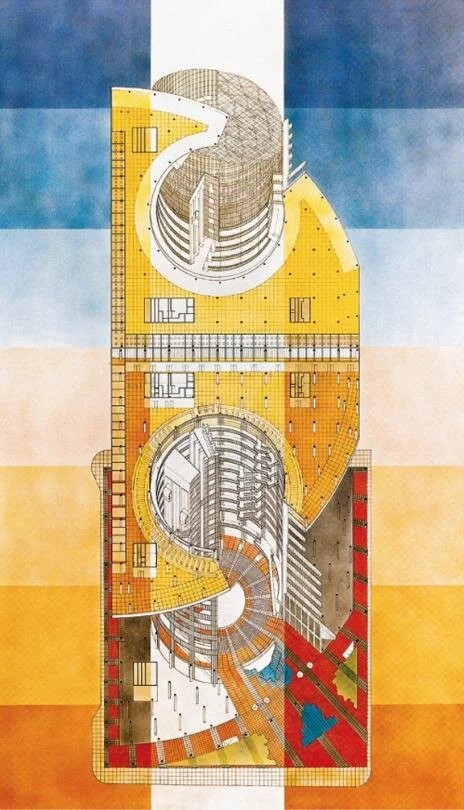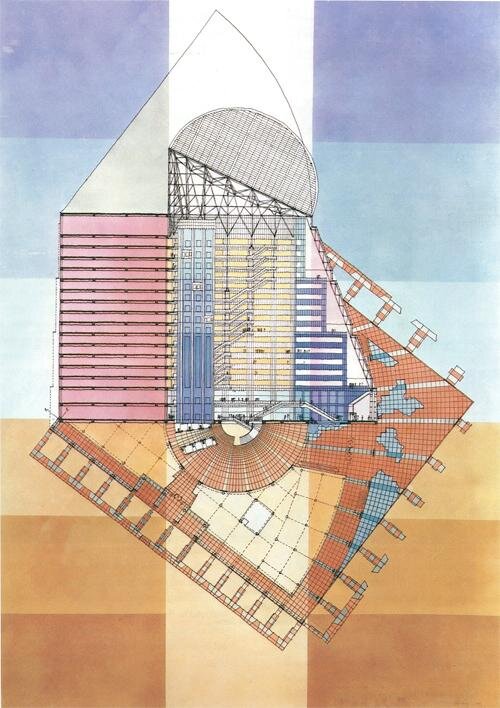The Thompson Center in Chicago proudly showcases its structure and mechanical equipment rather than hiding it.
The State of Illinois Center, one of America’s most debated public buildings, has inspired and outraged citizens and critics since its opening in 1985. Designed by architect Helmut Jahn, the James R. Thompson Center marks a schism in the design and typology of government architecture.
Located in Chicago’s Downtown Loop, the building combines post modernist aesthetics with structural engineering resulting in one of best examples of high-tech architecture and inside-out buildings in the United States.
Named after the State Governor, James R. Thompson has remained a proponent of the design even after years of criticism. After rejecting a series of more typical proposals, Thompson seeked out an architect which would create a monument for the city better aligned with the era. The selected design is an awe-inspiring configuration that houses state government offices coalesced around a grand scheme of openness.
Formulating an alternative model for government offices, value signalling was important to the governor in his quest to build a new state building. In his endeavour to modernize the typology, a scheme of openness, a metaphor for a transparent government was adopted and used throughout the project with drastic consequences.
The theme of transparency can be felt around the building and is highlighted in many of the architectural elements from a clear glass facade to open plan offices throughout.
Among the transparent architectural features is a network of high-speed elevators and mechanical equipment which give off a machine-like character to the building. Externally exposed metallic columns, cables and counterweights obliterate the typical shafts and corridors that conceal the machinery hidden in most buildings. Notably the elevator machine room, a space often enclosed between the top floor and the roof, is put on full display encased in tinted glass as part of the atrium decor.
Wonderful panoramic glass cabs glide effortless through the atrium affording a rhythm and kinetic vibrancy to the space as riders go to and fro. Commuters, tourists, shoppers and citizens throng the center, making their way around the building by way of the interlacing system of vertical transportation not celebrated in other styles of architecture. Escalators and metal staircases weave floors together while the towering elevator shafts anchor the ceiling to the underground gallery below.
Throughout the building, the original Montgomery elevators shuttle workers to and from their destination past colourful interiors splashed in blue and salmon red (a nod to the colouring system of high-tech architecture that proliferated in the UK almost a decade earlier with buildings like the Centre Pompidou and B&B Italia factory).
However the decision to expose everything posed a number of problems. As far as the workers were concerned, the elevators were loud and noisy. Changes were required and after being deemed aesthetically acceptable by the center’s architect Helmut Jahn, an acoustical shield was designed to suppress the noise somewhat masking some mechanical components.
While being only one of many issues that made the high-tech architectural space rather inhospitable, Jahn’s dedication to the concept of openness and authentic desire to show how a building works make the Thompson Centre one of the clearest examples of inside-out buildings in America.
There, exposed machinery elevates the sensory experience of buildings that house them. Not only is it an interesting sight to watch the elevators at the Thomson Center with their vaulted tops move up and down, but to travel openly through a building without the blindness conditioned by conventional architecture has won over architectural enthusiasts and conservationists alike.
Look down the elevator bays projecting into the atrium and enjoy a spectacular view of the inlaid marble rosette on the concourse level or the people moving below all around. The combination of glass-panelled walls and ceiling, and marble-inlay floors infuse stylishness into the 1.2 million square feet of stunning post modernism in a delightful time in architecture.
Despite initial construction flaws and hefty maintenance costs, this singular architectural vision of an open, accessible, and inspiring civic building remains intact. Regardless the building faces an uncertain future. Local conservation groups have fought for years to save the Helmut Jahn-designed building as state representatives continue to explore selling it off.
Recently the National Trust for Historic Preservation has named the James R. Thompson Center as one the nation’s 11 most endangered sites. In announcing its list, the National Trust called the building “Chicago’s foremost example of grandly scaled Post-Modernism,” and the youngest building to ever appear on the list.
Symbolic or schismatic, the unconventional state building rises out of Chicago’s Downtown Loop proudly displaying it structure and mechanical equipment rather than hiding it. The awe-inspiring structure houses government offices joined together with public space for all its citizens to witness, for better or worse.
For now the James R. Thompson Center remains a worldwide attraction, and its glass elevators animate the exciting space, while offering the chance to observe the inimitable geometry and feel of the space.






















