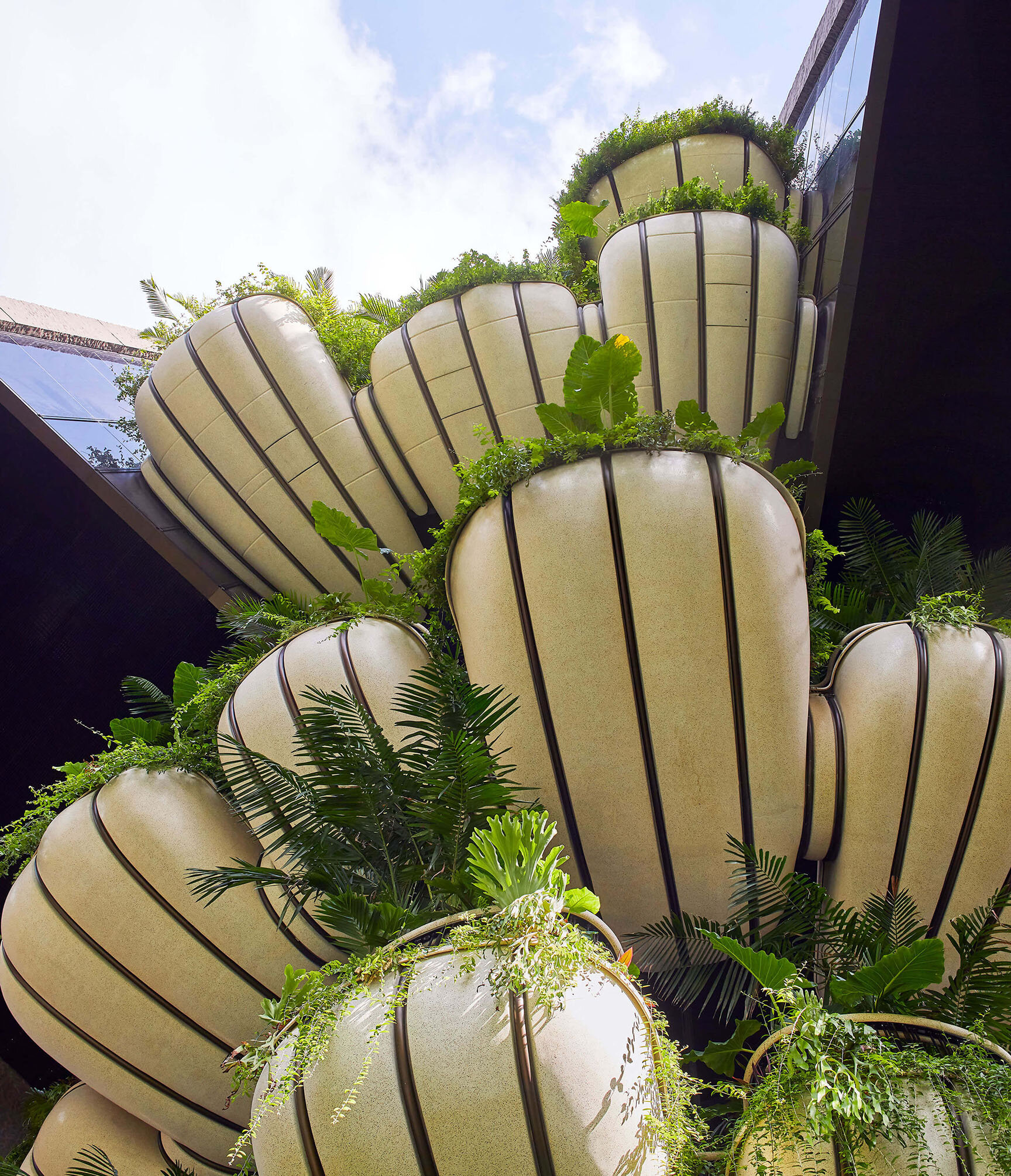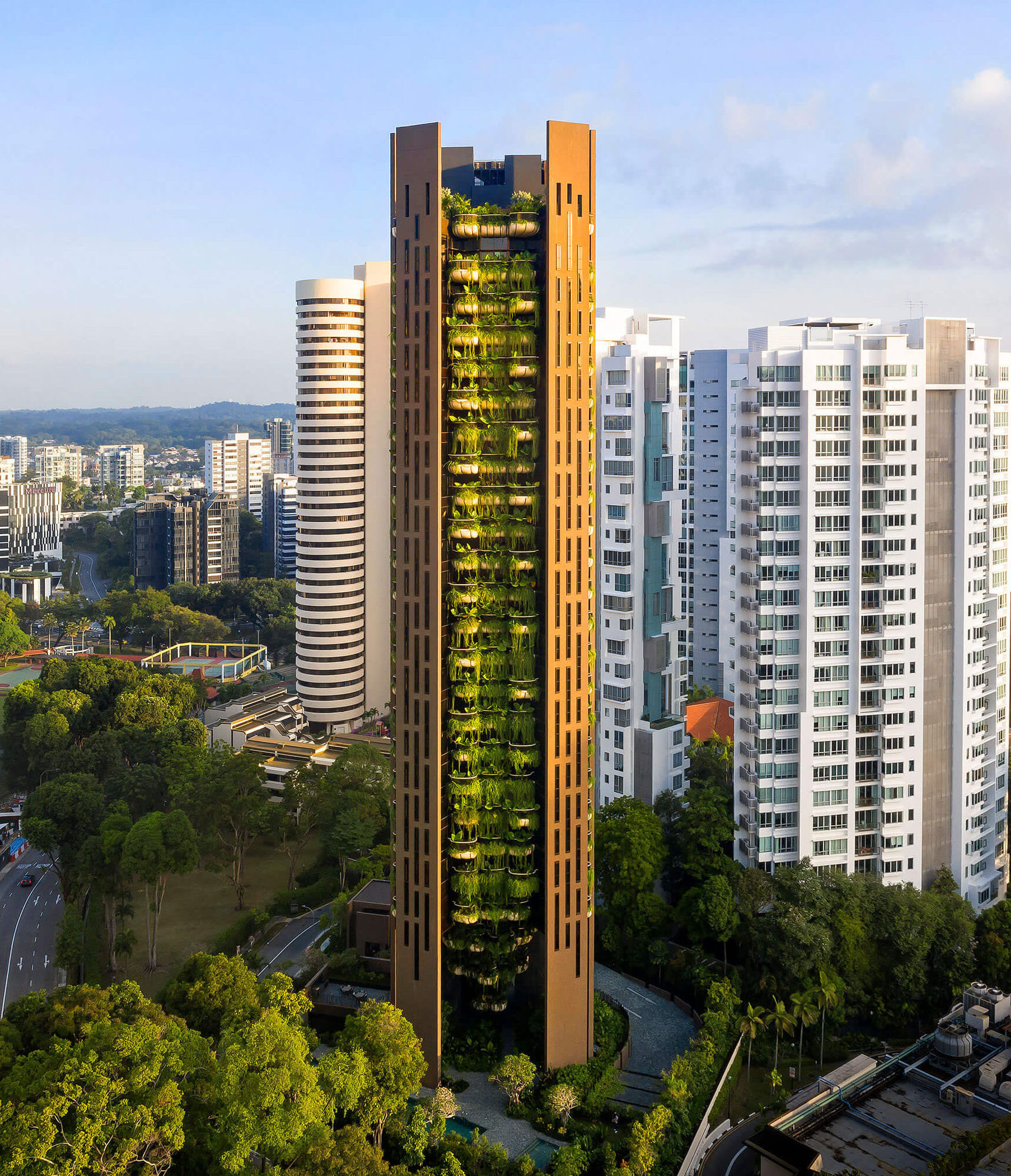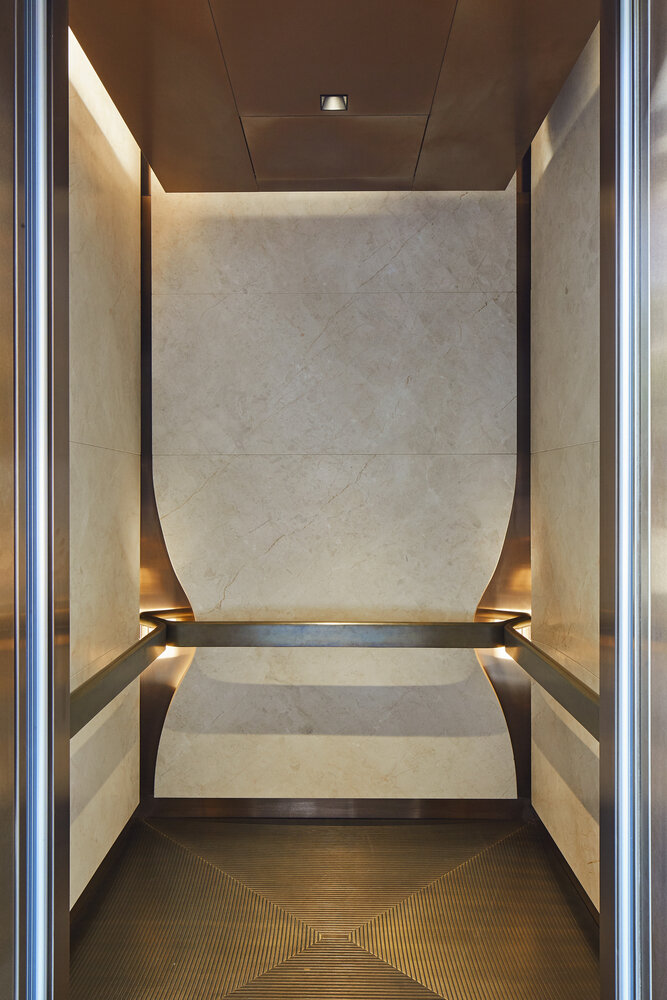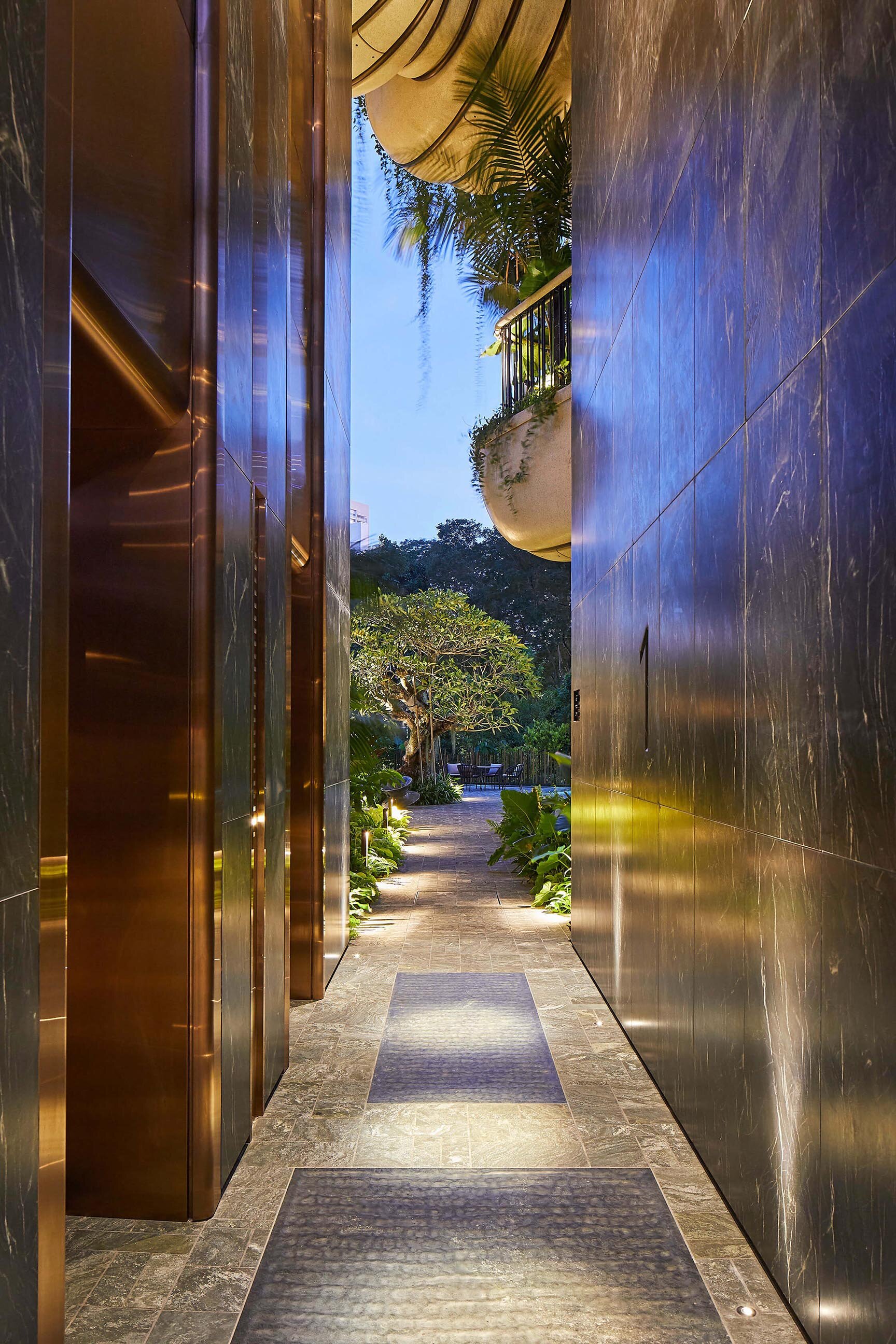Heatherwick Studio's Ultra-Luxury Residence Blossoms Out of Singapore's Skyline
Earlier this year, Heatherwick Studio unveiled a new ultra-luxury residence in the heart of Singapore's. With an abundance of sensuous spaces and crafted architectural moments, the 104.5 meter tall tower is a vertical palace of natural beauty blossoming in the city’s skyline.
Viewed from the front, the buildings balconies resemble bulbous gardens blooming out of the tower from each floor. The positioning of each apartment’s balconies is alternated as they ascend through the vertical landscape. Tropical greenery threads its way up and through the building blurring the structure within the city and natural scenery around it.
A luscious model for building green into the vertical landscape, Eden is inspired by Singapore's vision as a 'City in a Garden'; entwining nature with luxury of city-centre apartment living. The properties 20 freehold apartments, each of over 3,000 sq ft2, occupy an entire floor, allowing complete privacy, complete with unique hanging garden balconies.
The project is the joint vision of award-winning, London-based Heatherwick Studio in collaboration with Swire Properties. The development house is noted for its projects in Hong Kong, Mainland China and Miami, Florida. Swire has worked with other elite designers, most notably Frank Gehry and his design for the ‘Opus Hong Kong’.
"Our design recreates the verdant garden access once ubiquitous in city's homes, extending the landscape of Singapore from ground level through the building via hanging gardens." -Thomas Heatherwick
Here, the Eden property marks Swire Properties and Heatherwick Studio entrance in Singapore, however both companies share a history of successful creative partnerships that date back to the early 2000’s. The two worked together on the Pacific Place Contemporisation Project in Hong Kong.
At the time Heatherwick was still an emerging designer who had yet to design the UK Pavilion in Shanghai, the Vessel project in NYC, or Blossoming Cauldron for the London Olympic Games. l.
Thomas Heatherwick took an organic approach to the re-design of the aging mall marking his unique natural aesthetic he’s best known for today. Pacific Place also marked Heatherwick’s first elevator project where he introduced natural forms and materials to bring a sense of fluidity to the typical box elevator typology. After which Architectural Digest described the centre's mall as 'one of the 9 most beautiful malls in the world', the elevators and free standing shaft being a central feature of.
The elegant design of EDEN continues Heatherwick’s process of using fluid, natural forms to expand beyond the rectilinear form with a bespoke elevator experience at its centre. The traditional ‘shoe-box’ floor plate, common in the repetitive, angular steel and glass condo towers that make up most city skylines, was pulled apart; as if nature had grown through and deconstructed the apartment box.
This imaginary exercise allowed for a large, light-filled central space, with windows on three sides, the luxury of natural, cooling cross ventilation reducing the load on air-conditioning, and private elevators were integrated with service and mechanical areas, followed by stunning 270-degree views across the exquisite garden balconies.
Two high-speed elevators provide swift and direct access to each residence via a secure and private lobby. The 18 meter high elevator lobby with soaring elevator shafts lift the building off the ground resulting in a sensual garden area below.
Once again Heatherwick Studio approaches the design of vertical transportation with a deliberate sensibility that celebrates the vertical commute other designers too often overlook. A carefully choreographed entrance sequence that begins at the moment of arrival guides guests through a wandering flagstone garden paths through a canyon-like elevator corridor before reaching two flawless elevators.
A warm bronzed-metal elevator entrance begins the dramatic arrival for the residents to their apartment above. Rising the full 18 meters, the metallic transom and door frame carries the gaze up towards the floating structure above. When the doors open, a custom elevator cabin crafted around a curving handrail band resolves on a pinched rear wall.
The pinched effect of the metal and stone distorts the elevator cab interior once more resulting in a sensuous elevator space crafted around the riders experience. On entering the elevator through the secure elevator lobby, residents will arrive in the finely lit elevator cabin clad in stone wall panels, and a graded bronze metal floor.
Rising up through the structure, the elevator shaft — which forms the spine of Heatherwick Studio's unique interior spatial design, is coupled with exterior concrete walls that extend the full height of the buildings envelope stabilizing the soaring structure resulting in extra luxurious double-height floors.
One last special touch by Heatherwick are specially designed art display spaces for each elevator lobby and service area. The private galleries can be personalized as part of the apartments interior design and provide a unique sense of arrival for each floor.
Heatherwick Studio Skyscraper Singapore EDEN Apartment Floor Plan(s)
Eden shows Heatherwick’s unwavering inventiveness and wonderful imagination in his approach to designing for the vertical landscape. His ability to rethink the Singapores historic, colonial ‘Black and White houses’ resulted in a one of a kind vertical landscape, and vertical hierarchy of space unlike any other.
With the natural benefits of Singapore’s mild climate, and the additional pleasure of stunning views highlighted by Thomas Heatherwick’s trademark blossoms, EDEN joins a body of work that celebrates design and nature in a whole new dimension rising above the competition.
[Text description provided by the architects.]






















