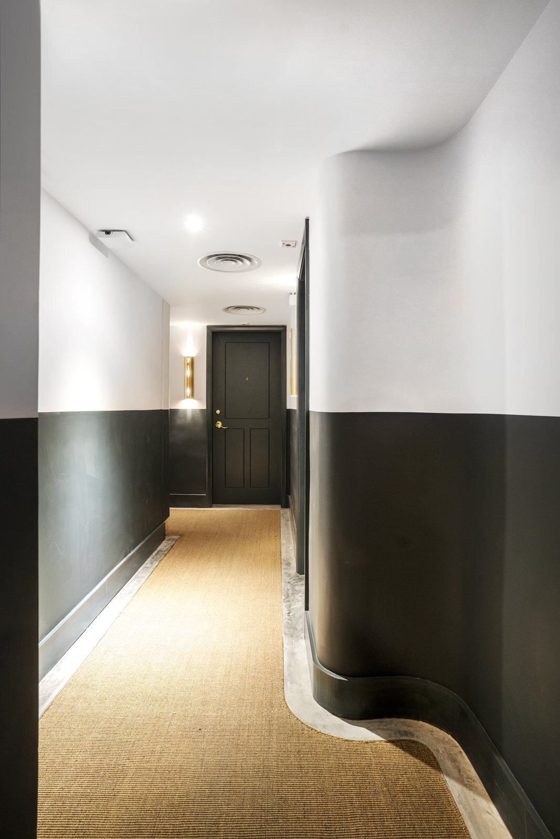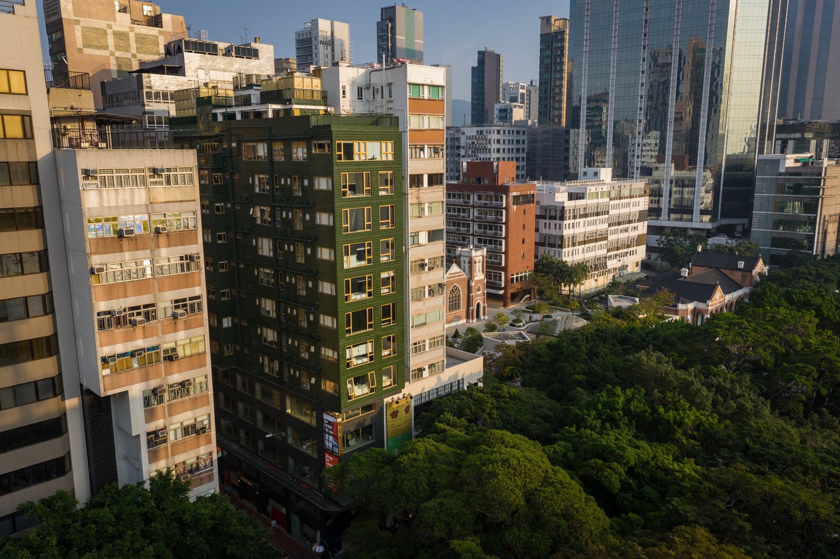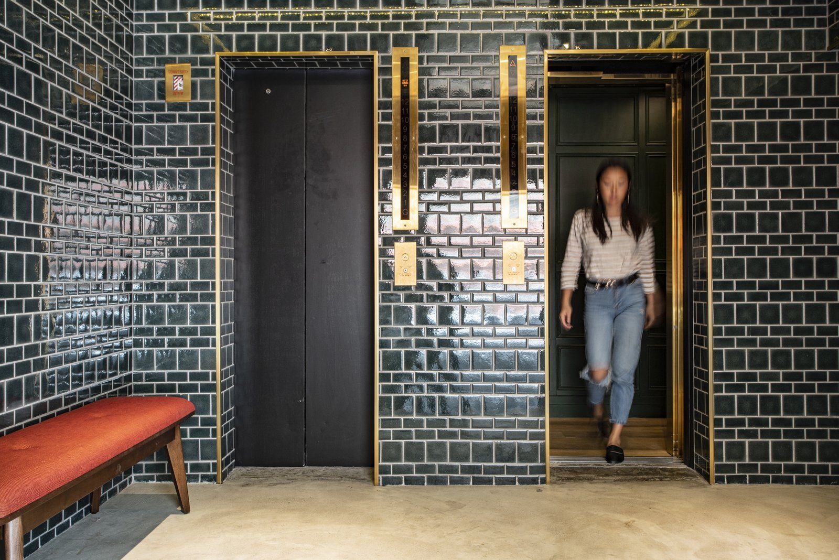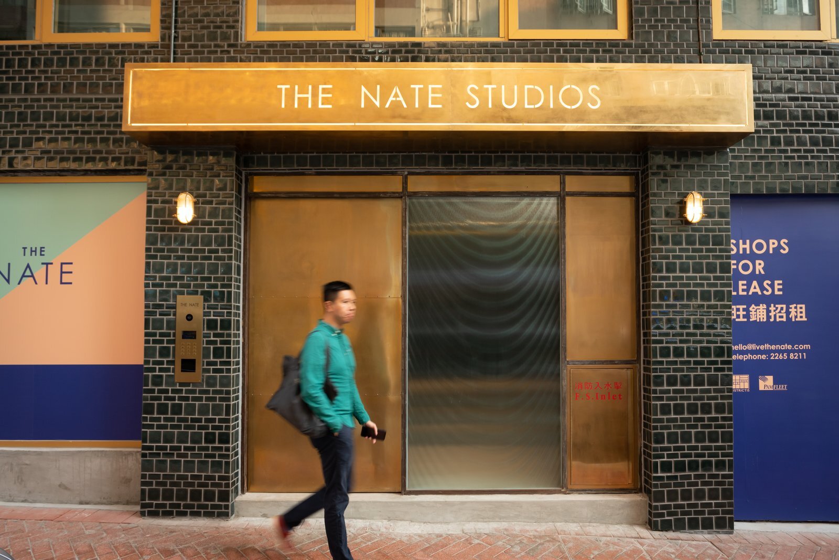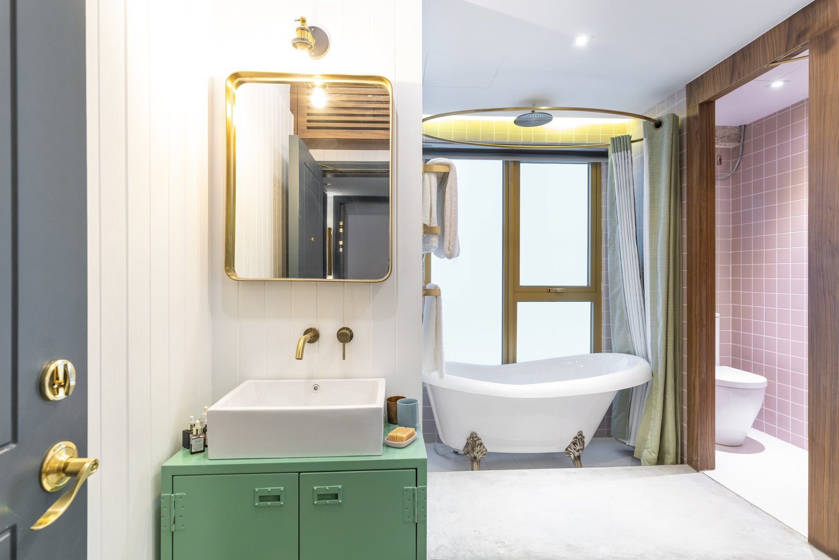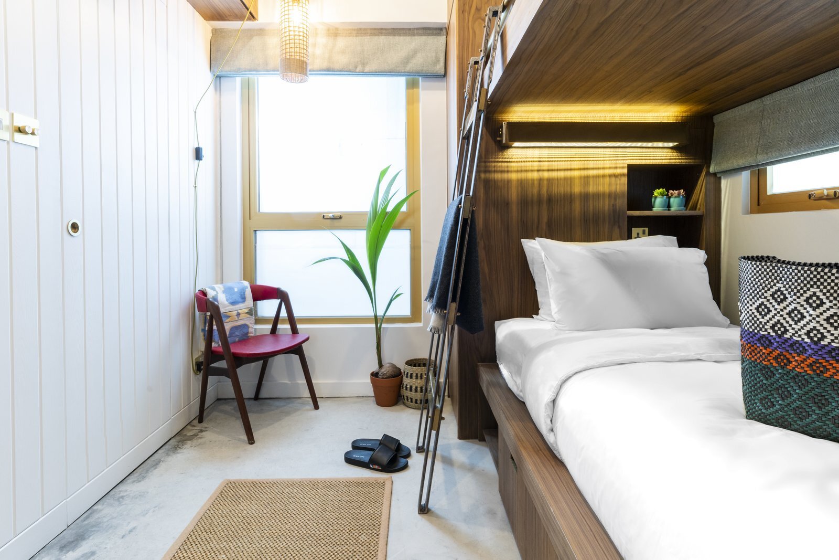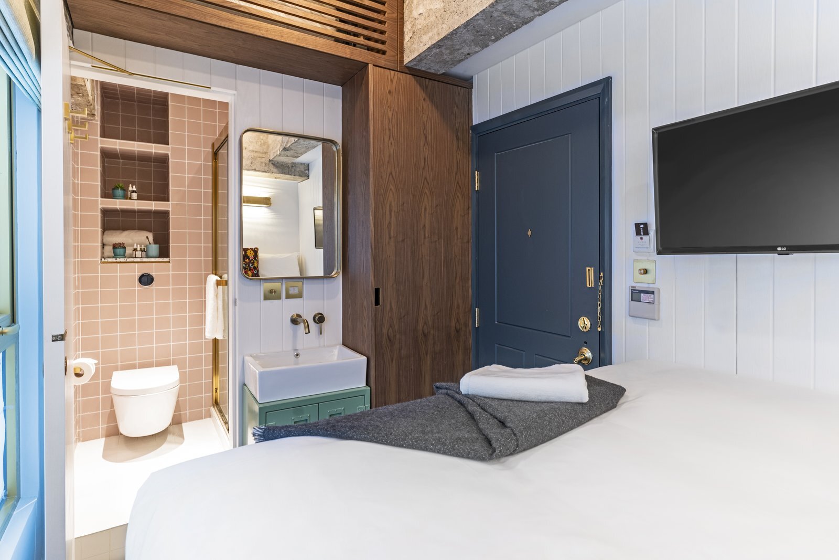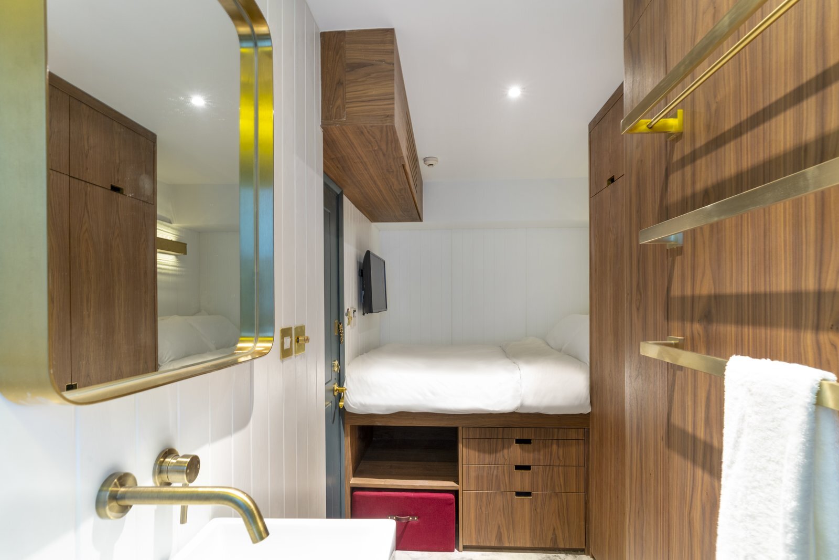This Hip Hong Kong Apartment Building Gloriously Celebrates Public Amenities Over Private Space
Hong Kong-based, Australian architect Ben McCarthy of Charlie & Rose is well known for his creatively designed hospitality and food and beverage projects. His design sensibilities caught the attention of Hong Kong–based property developer District 15, who commissioned McCarthy to design a serviced studio apartment complex named The Nate.
The Nate is located on Nathan Road in the heart of the bustling Tsim Sha Tsui area in Kowloon, Hong Kong. McCarthy was asked to distill the needs of urban living and create a fun environment where residents can enjoy the best elements of a home condensed into cleverly designed studio units.
The Nate's program includes: a retail podium from the ground to the fourth floor, 71 ultra-compact studio apartments with en-suite bathrooms spread across the upper eight levels, and a communal living and kitchen area on the top floor with a rooftop garden above it.
"The floor plan of the original building had only two apartments per floor, so creating ten well-appointed apartments that did not feel too cramped, and that had enough storage, was a challenge," says McCarthy.
Charlie & Rose left building elements like concrete columns and soffits raw and untouched, giving the interiors an industrial vibe. Walnut timber cabinetry and millwork add warmth to the interiors, while terrazzo, brass fittings, and pastel ceramic tiles give the bathrooms a touch of glamour.
Despite the tight urban site and small floor area, the communal and private spaces within The Nate transport residents out of the bustle of the city, and into a comfortable and inspiring oasis for living, rest, work, and play.
Article Original Appeared on Dwell
https://www.dwell.com/article/the-nate-charlie-rose-1f74ab91




