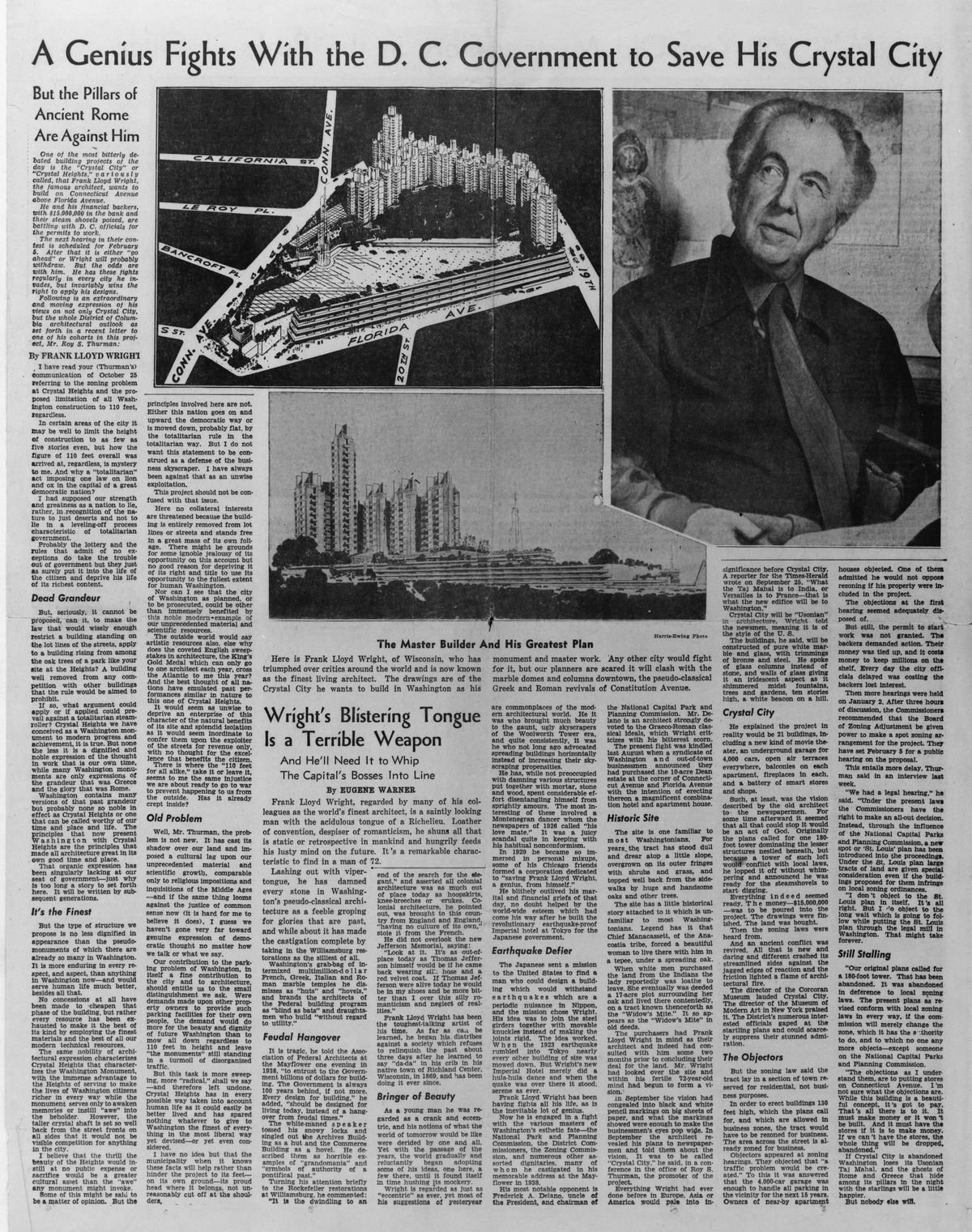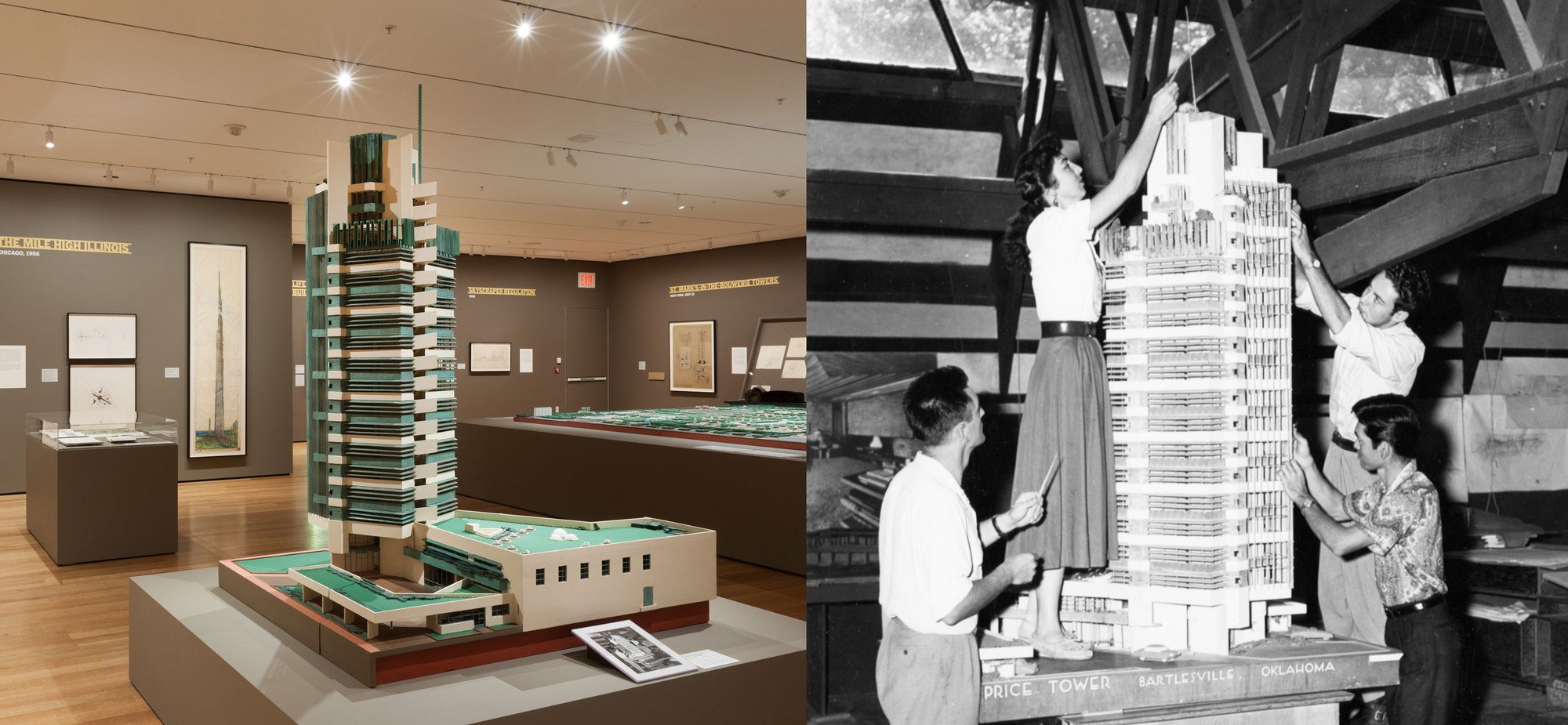Uncovering the Evolution of Frank Lloyd Wright's Vertical Vision: New Renderings Reveal Unbuilt Crystal City Skyscrapers
Spanish architect David Romero has turned to 3D rendering software to reimagine some of the designs by visionary architect Frank Lloyd Wright that were never realized in his lifetime. These new renderings depict three unbuilt Frank Lloyd Wright skyscrapers in astonishing detail, providing a glimpse into the architect's vertical vision and how it evolved over time.
One of the most interesting designs among the three is the Crystal City in Washington D.C, which Wright had proposed to be built in the early 1950s. This design represents a significant departure from Wright's earlier work, which typically featured low-lying, horizontal buildings that harmonized with their natural surroundings. The new renderings provide an opportunity to explore how Wright's architectural style and vision evolved over time, and how he adapted to the changing urban landscape.
Frank Lloyd Wright designed a plan for a development called "Crystal City" in Washington D.C. in the 1940s, during World War II. The plan was intended to serve as a solution for the housing crisis caused by the influx of government workers to the city during the war. Wright's proposal called for the construction of a large, multi-level complex that would have been built underground, with a large central courtyard and a series of interconnected towers rising above ground. The design was based on Wright's concept of "Broadacre City," which called for the decentralization of urban areas and the direct integration of nature into the built environment.
The Crystal City project was never built, but it is considered an important example of Wright's urban planning ideas and his vision for the future of American cities. The design incorporated many of the principles that Wright had developed throughout his career, such as the use of natural materials, the integration of nature into the built environment, and the creation of a sense of community within the complex. The design also reflected Wright's desire to create a more efficient and sustainable urban environment, with underground spaces reducing the building's footprint on the surface and providing an efficient use of space.
Price Tower | Architecture Model | Frank Lloyd Wright
It is speculative how Wright would have utilized elevators in the masterplan of this purpose built community, though with projects like The Illinois and Price Tower, we can imagine an internal highway system connecting the vertical ‘streets’ from the raised platform and underground spaces to the mixed use floors above. The use of the glass panoramic tube elevators inspired by Wrights original plans for the Guggenheim in NYC could be running the entire height of the building, and provided an alternative way for the building occupants to move around the structure, providing spectacular views of the city as they rose upward.
Additionally, service elevators could have been strategically placed in the central core of the building, providing express routes through the integrated tower system. This would have allowed for a more efficient and convenient way to navigate the building, and could have served as an alternative means of transportation within the complex.
Broadacre City Model | Frank Lloyd Wright
Frank Lloyd Wright's design for Crystal City was a visionary concept for a vertical city, comprising of interconnected skyscrapers and underground spaces. The renderings of this unbuilt project, brought to life by architect David Romero, show a complex of interconnected buildings that would have risen high above the city, connected by a network of elevators and internal highways. The design incorporates Wright's signature use of geometric shapes and patterns, and his emphasis on creating a sense of connection between the building and its natural surroundings.
Although the project never came to fruition, Wright's plan for Crystal City is considered an important example of his urban planning ideas, and his vision for the future of American cities. The renderings of Crystal City remind us of Wright's ambitious and forward-thinking approach to urban design and architecture, and inspire us to imagine the future of our cities.







