Finland’s 2010 Shanghai Expo Pavilion “The Lantern”

Finish Lantern Shanghai World Expo 2010 - gettyimages-464364394-2048x2048
The 2010 World Exposition was held in Shanghai, China. The international event gave counties and corporations a global stage to showcase their unique culture, identity, and technology alongside local industry and innovation.
The Finnish Pavilion, fondly named Kirnu (Giants Kettle) was designed by architect’ure studio JKMM. Their winning proposal for the pavilion was to “portray their home country in microcosm”, presenting both Finland and its society to the world. The pavilions interior focused on futuristic elements and materials while sharing stories of Finland through state of the art technology. Like Finnish society, the pavilion combines creativity, high technology, and culture – a unity that makes for high quality living excellence and the making of better cities in general.
At the centre of the pavilion was a show stopping one of a kind elevator installation visitors were not soon to forget. Specially designed by KONE, the Finish elevator behemoth envisioned a three story glass shaft and complimentary elevator cab that shuttled people through the vertical landscape. Interior finishes utilized high quality architectural glass combined with then emerging LED technologies. The result was a truly unique centrepiece for the main hall and an integral part of the architecture of the pavilion.
The elevator emerges like a lantern from the ground creating a bridge that links visitors from the ground into and around the pavilion.
The kinetic experience doubling as a light sculpture put a spotlight on the key role elevators play in architecture. With more people than ever are living in cities, elevators have became the central mode of transportation for billions of people everyday. Kone elevated the theme “Better City, Better Life” and framed elevators as key component of building better cities. For that reason the Finnish exhibition stands out as one of the winners in Shanghai that year for using the installation to present to the world their industry leading technology, use of sustainable materials, and innovative design principles.
Sources:
Drawings :https://harni-takahashi.com/architecture/finnish-pavilion/
Images : Studio East (http://studioeast.photoshelter.com/gallery/Kone-Elevators-at-Culture-Center/G0000eme6bLzfp3s)
Elevators are an essential component of modern buildings and designing an elevator cab interior involves a combination of functionality, safety, and aesthetics. From defining the purpose of the elevator to choosing materials and colors, lighting, adding safety features, wayfinding, branding, and considering the overall aesthetic. It's important to test and evaluate the design, regular maintenance and attention to details.
Heatherwick Studio’s new ultra-luxury residence in the heart of Singapore's Admore Draycotta Area is a tranquil vertical palace of natural beauty. With an abundance of sensuous spaces, the building blossoms out of the city into a soaring vertical landscape.
Architects and designers wanted to create a modern style better suited for the modern mechanical and industrial age marking. Art Deco celebrated movement and motion developed from what people saw as the aesthetics of the machine age. It was sleek and sophisticated, featuring smooth surfaces and bold colours in high contrasts like black and white.
Since its founding in 1831, Nihonbashi Takashimaya has been a people-centered department store that enhanced customers’ expectations on service and hospitality while closely mastering traditional manners and customs.
The State of Illinois Center, one of America’s most debated public buildings has inspired and outraged citizens and critics since its opening in 1985. Designed by architect Helmut Jahnan, the James R. Thompson Center was completed almost only 35 years ago is in threat of being destroyed.
Expo 2010 was held in Shanghai, China. The international event gave counties and corporations a stage to showcase their unique culture, identity and technology alongside local industry and innovation. The Finnish elevator behemoth Kone designed a three story glass shaft and complimentary elevator cab that shuttled people through the vertical landscape.
The Solomon R. Guggenheim Museum, often referred to as The Guggenheim, is an art museum designed by Frank Lloyd Wright. One of the most iconic buildings of the 20th century, was also one of his last. A reinforced concrete spiral unlike anything the world had seen secured Wright as the worlds greatest architect, but this masterpiece is missing one distinguishing detail that would have changed everything.
Built on the very edge of a cliff overlooking the a 76m (250ft) drop, overlooking the surrounding city, the 611 room 80-metre-tall (260 ft) was the tallest buildings in the entire province of Quebec. To shuttle passengers and their luggage through the 18 storey building monolith, architects installed three gated manually operated elevators in the main lobby. More were added during two major expansions to the hotel, one in 1908–09, and another in 1920–24.
Nicknamed “The Vessel,” the dynamic structure that has captured the attention of media, designers, critics, as well as visiting and resident selfie hunters alike rose out of the multi-billion dollar Hudsons Yards development in New York in early 2019. At 150ft (45 metres), stairs climb up in every direction providing the public a one of a kind vertical climb unlike anything constructed before.

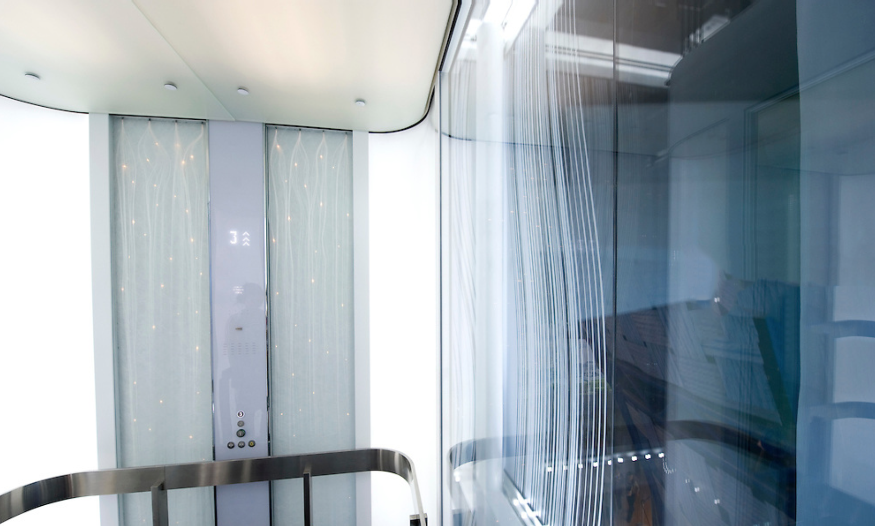

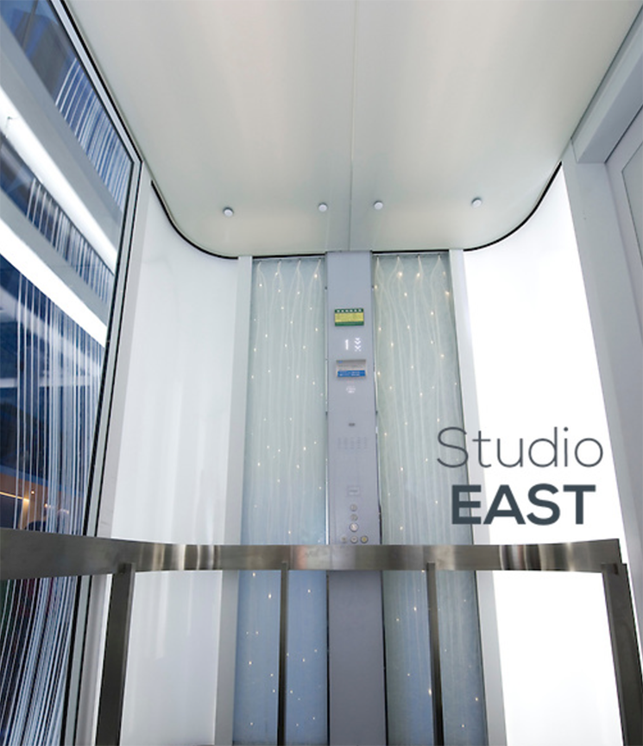
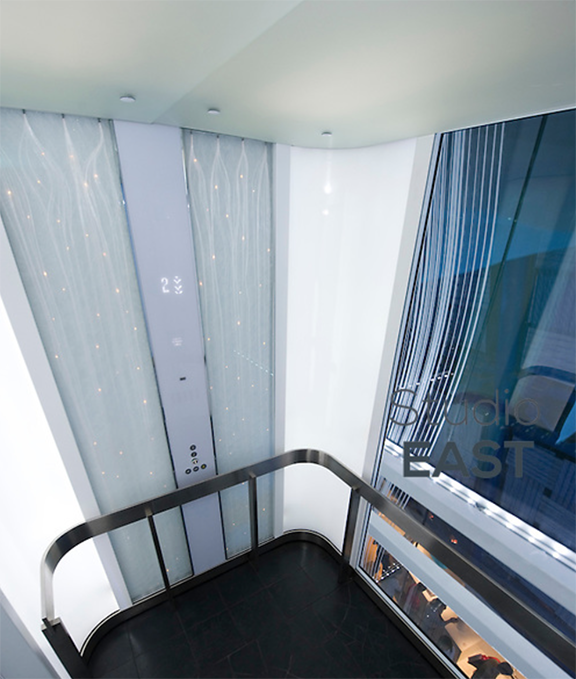
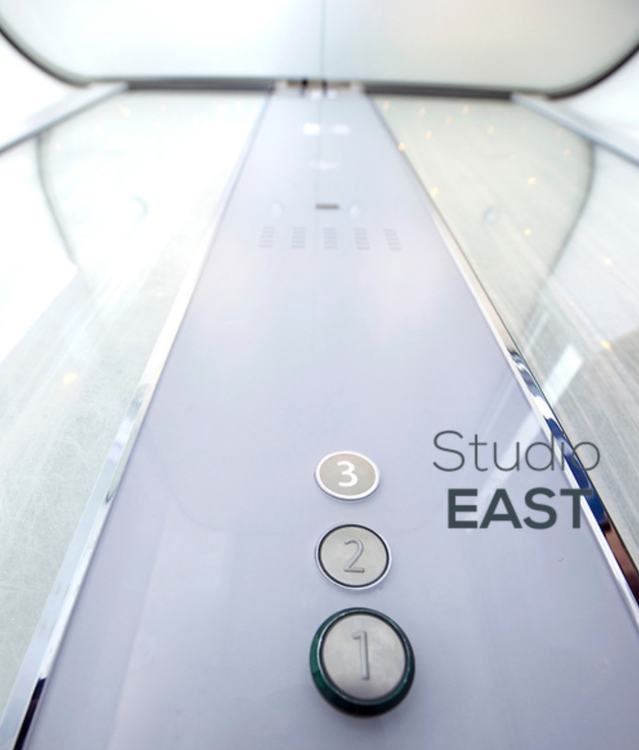
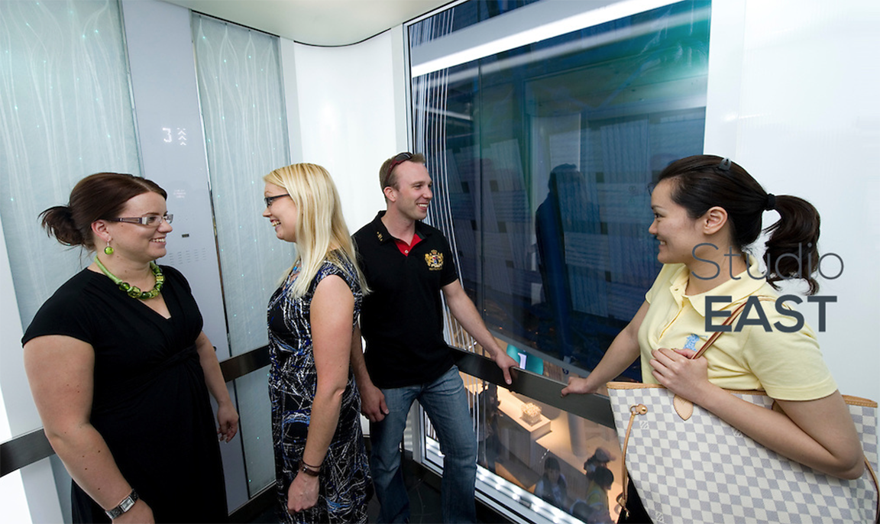
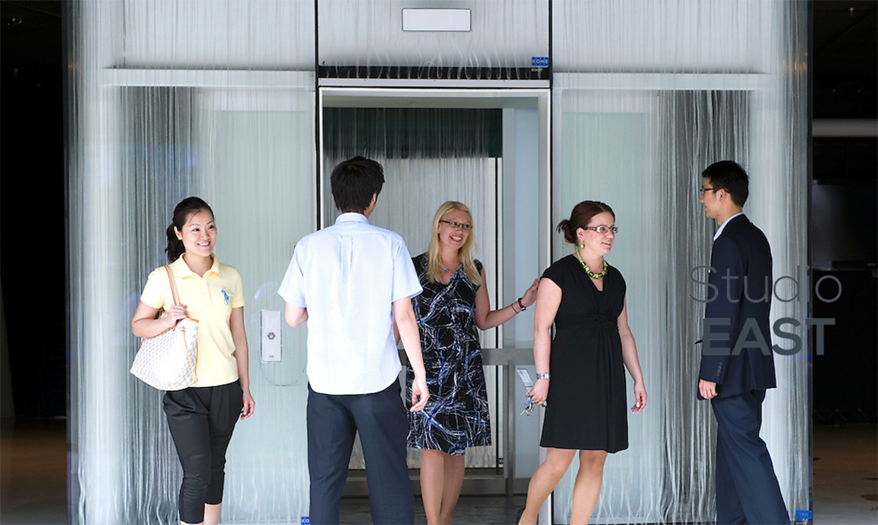
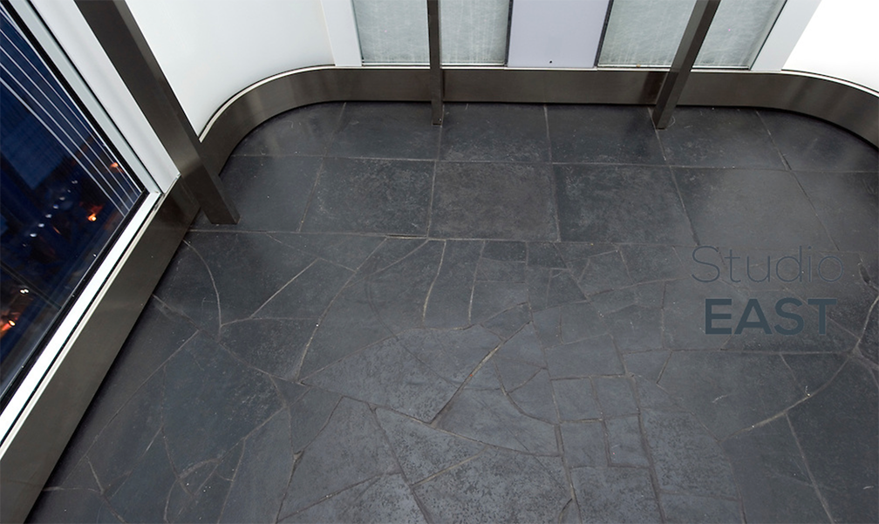
























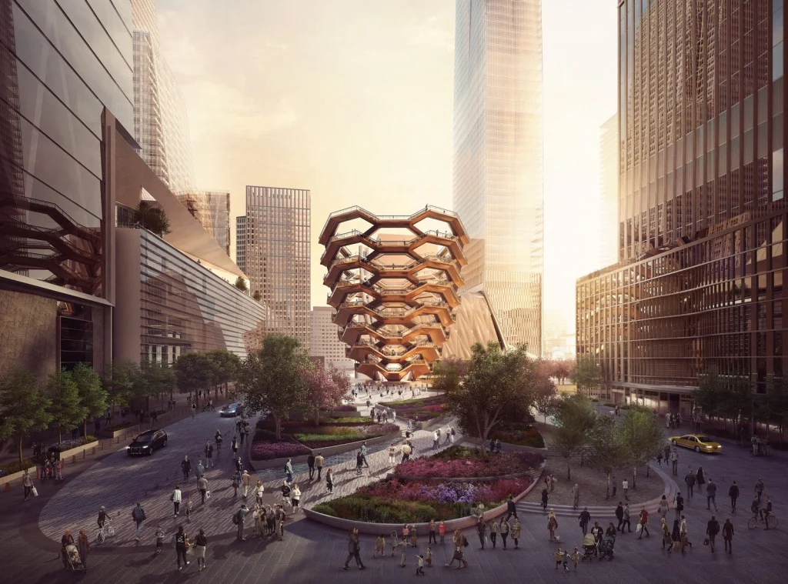
Le Dokhan's, Paris Arc de Triomphe is a luxury hotel located close to the iconic Arc de Triomphe. Guest rooms, restaurant, bar, fitness center and exceptional service are offered but what makes this hotel truly unique is its elevator cab, made from a vintage Louis Vuitton steamer trunk, adding luxury and nostalgia to guest experience. Perfect choice for luxury travelers visiting Paris.