ELEVATOR DESIGN IDEAS
Below are the Best Elevator interior projects, images and vertical transportation experiments from around the world. The below blogs aim to inspire people to appreciate the vertical landscape and vehicles that carry us through it. Over the past decade, our studio has grown to become a leading source of elevator design inspiration and tips for architects, property managers, and urban planners looking for real-life solutions through a fascinating look into how people move through the vertical landscape.
Step into the elevators at Stockholm’s newly opened Stadshotell and you’re greeted not by stainless steel, but by luminous intarsia panels crafted by artist Klara Knutsson. Roses bloom in wood grain, cranes tilt above rooftops, and Stockholm’s skyline unfolds in marquetry transforming a silent cab ride into a moment of theatre. In a hotel defined by understated craft and minimalism, these elevators remind us that even the most everyday journey can carry the weight of culture and story.
Louis Vuitton's Fall/Winter 2011 runway show featured vintage elevators as the backdrop, paying homage to the brand's roots in luxury luggage and the grand era of travel. The elevators were 19th century wrought iron birdcage elevators, with an elegant and exclusive atmosphere.
The Richfield Tower is a prime example of a 1920s Art Deco building located in the heart of downtown Los Angeles. The building, which served as the headquarters for the Richfield Oil Company, is known for its intricate details and opulent design. Recently, archive photos and records were discovered that provide a glimpse into the luxurious design of the building's elevators.
Frank Lloyd Wright's design for Crystal City was a visionary concept for a vertical city, comprising of interconnected skyscrapers and underground spaces. The renderings of this unbuilt project, brought to life by architect David Romero, show a complex of interconnected buildings that would have risen high above the city, connected by a network of elevators and internal highways.
Le Dokhan's, Paris Arc de Triomphe is a luxury hotel located close to the iconic Arc de Triomphe. Guest rooms, restaurant, bar, fitness center and exceptional service are offered but what makes this hotel truly unique is its elevator cab, made from a vintage Louis Vuitton steamer trunk, adding luxury and nostalgia to guest experience. Perfect choice for luxury travelers visiting Paris.
Elevators are an essential component of modern buildings and designing an elevator cab interior involves a combination of functionality, safety, and aesthetics. From defining the purpose of the elevator to choosing materials and colors, lighting, adding safety features, wayfinding, branding, and considering the overall aesthetic. It's important to test and evaluate the design, regular maintenance and attention to details.
Elevator rides at Disney World and Disneyland are a type of theme park attraction that involve passengers riding in an elevator-style vehicle to a specific destination, often with a theme or storyline incorporated into the ride experience. These attractions can range in intensity and thrill level, and may be suitable for riders of all ages or may have height or age restrictions.
Ancient elevators such as Archimedes' typically consisted of a wooden platform or box drawn by hemp ropes through a vertical open shaft and powered by men or animals operating a capstan. These devices were used primarily to lift heavy loads such as water or building materials.
Alex Begin of Bloomfield Hills, Michigan loved visiting the downtown J.L. Hudson store in Detroit as a child with his parents. The highlight for him was the over 50 elevators that serviced the 33 levels located on Woodward Avenue. Begin loved watching the elevator operators delivering patrons to their desired floors.
Elegant, modern, pure, simple, clean, sophisticated, timeless white elevator interiors. Here are some amazing ideas for white elevator cab interiors.
In the joint project with MX3D, Schindler elevator car has designed a 3D printed elevator cab that looks like a filigree leafless branches. A design that can only be produced using 3D printing. In addition to aesthetics, however, the project is also dedicated to topology optimization, which aims to achieve the best possible design. “Essentially, you look at an object and lots of it is superfluous material”
Hong Kong-based, Australian architect Ben McCarthy of Charlie & Rose is well known for his creatively designed hospitality and food and beverage projects. His design sensibilities caught the attention of Hong Kong–based property developer District 15, who commissioned McCarthy to design a serviced studio apartment complex named The Nate.
Pentagram has teamed up with placemaking agency Futurecity and renowned graphic artist Karel Martens to create a permanent installation at the newly opened Cancer Centre at Guy’s and St Thomas’ Hospital. The piece is one of five major art commissions in the centre, which was designed by Rogers Stirk Harbour + Partners.
This innovative modular hotel was manufactured entirely offshore and shipped to its home site in West Perth, a process that significantly reduced the cost of construction. Where the developer hasn’t skimped is interior design, recruiting TWA to create an ‘edited luxury experience’ that’s part social destination, part gallery space and every inch a sophisticated sanctuary for the urban aesthete.
Harry Nuriev still remembers his first ride in an elevator. He was a teenager. “While growing up in low-income projects in Russia, elevators were not very commonplace,” he explains. He has since been in many other elevators all over the world, but his latest project, The Elevator, a retrofuturistic installation he unveils today at the 15th edition of the design fair Design Miami/Basel, is inspired by a lift’s speed and its quality as a room that is constantly in motion. It also continues his fascination with the metallic, the monochrome, and the mid-century Italian modernism that has been typical of his firm Crosby Studios’ well-received work.
Chances are you’ve been in an elevator cab interior that was scratched and beaten. Abused elevator interiors, messy design finishes, and low quality finishes speak volumes about building maintenance and pride in real-estate ownership. That’s why our team of recommend working with professional Elevator Interior Specialists to ensure your elevators not just meet expectations at sign off, but for years to follow.
Sonmei hotel is located in the southeast corner of a commercial building in Shenzen, China. The reception hall on the first floor intersects with a neighbouring office building. It is the crossing of daily customer flow and staff. In such a comprehensive modern field, the integration and existence of the hotel has become particularly important. With unexpected artistic intervention, the designer broke the established state and orthodox impression of the space, and opened up a new world that is different from the routine and presents artistic and unique aura
One of Louis Sullivan’s most idealized buildings, the long-lost Stock Exchange historical value is still being cherished today — with sale of elevator enclosures and parts.
WIPdesign has created and built the lobby and the monumental elevator of the Maison Moët & Chandon at Epernay. Moët & Chandon, also known simply as Moët, is a French fine winery and co-owner of the luxury goods company LVMH Moët Hennessy Louis Vuitton SE. Moët et Chandon is one of the world's largest champagne producers and a prominent champagne house.
Heatherwick Studio’s new ultra-luxury residence in the heart of Singapore's Admore Draycotta Area is a tranquil vertical palace of natural beauty. With an abundance of sensuous spaces, the building blossoms out of the city into a soaring vertical landscape.
Architects and designers wanted to create a modern style better suited for the modern mechanical and industrial age marking. Art Deco celebrated movement and motion developed from what people saw as the aesthetics of the machine age. It was sleek and sophisticated, featuring smooth surfaces and bold colours in high contrasts like black and white.
Japans rich history of craft and design dates back ever since humans settled on its islands. Traditionally artisans and trained workers used natural materials to craft functional objects. These objects were created to be used, but also to be displayed, a blurring of form and function which continues to be emphasized throughout Japan today.
Few design styles are as widely recognized and appreciated as Art Deco. The iconic movement made an incredible mark on all fields of design, culture and commerce throughout the 1920s and ’30s. During that period, department stores grew into grand palaces of commerce celebrating society’s growing wealth in extravagant, ornamental and luxurious ways. This week we are going to look closer at Japanese Department Stores that celebrated Art Deco’s industrialization aesthetics with streamlined elegance and high quality craftsmanship.
An invitation from the worlds leading architect splashed Frank Lloyd Wrights name across newspaper headlines around the globe in the summer of 1956. The Mile High Building written in bold black ink and Wrights signature Red Square dominated a full page spread hailing the public to a press conference where Wright himself would unveil the design for a supertall skyscraper in Chicago.
Staged with bold black panels along the main wall, the Assembly Room was furnished with custom Wrightian ottomans along with long plywood tables. Throughout the room other notable projects were put on display as part of the Sixty Years of Living Architecture exhibition showcasing the vast and capable work of the accomplished architect.
Unpacking all the inscriptions Wright included in the drawings, one will find that the project is not just the design of a building, but a history of architecture. From the Great Pyramids and Eiffel Tower to the Empire State Building, Wright was placing The Illinois in the timeline of grand monuments.
In addition to being one of the most innovative architects of his day, Wright also dabbled as an urban planner. He saw design of modern cities as posing a serious problem; they were dense communities overly populated with people who didn’t have enough space to live fulfilling lives. While the other modernists like Corbusier and Mies van der Rohe were masterplanning dense urban cities and cookie-cutter towers of glass and steel, Wright was envisioning a broad utopian countryside with pockets of soft density spaced out between urban forests and agricultural land.
With all the elevators pushed to the northern edge of the building, pedestrians are able to see the movement of the cabs travelling up and down the facade making it come to life and creating a bold visual statement. With the addition of lights, this scheme allowed for a kind of elevator light show on the outside of the building - bit of ‘vertical ballet’ on the skyline.
Since its founding in 1831, Nihonbashi Takashimaya has been a people-centered department store that enhanced customers’ expectations on service and hospitality while closely mastering traditional manners and customs.



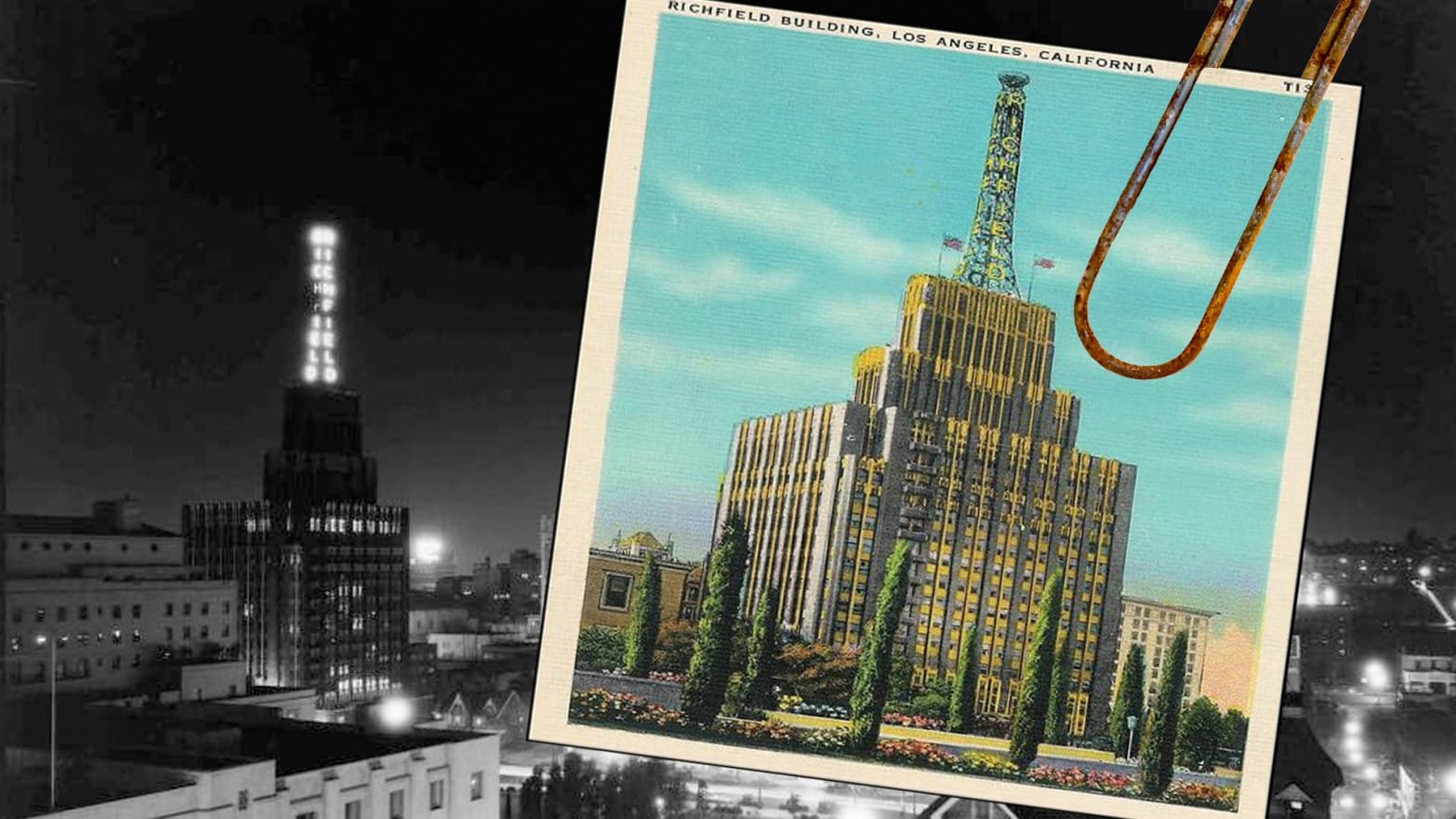




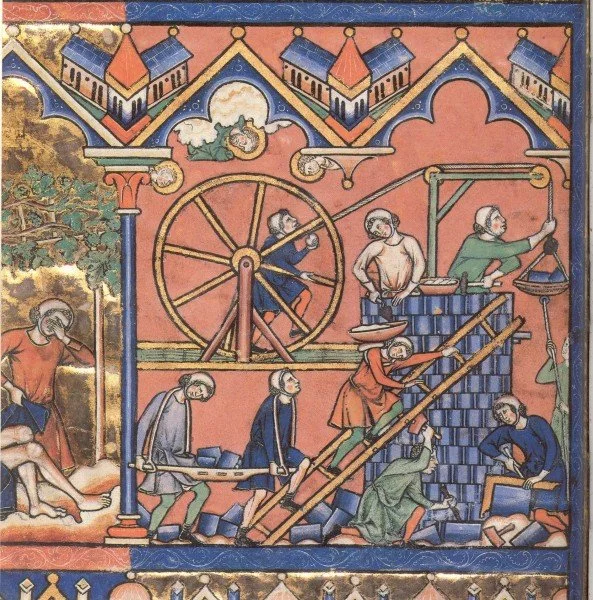


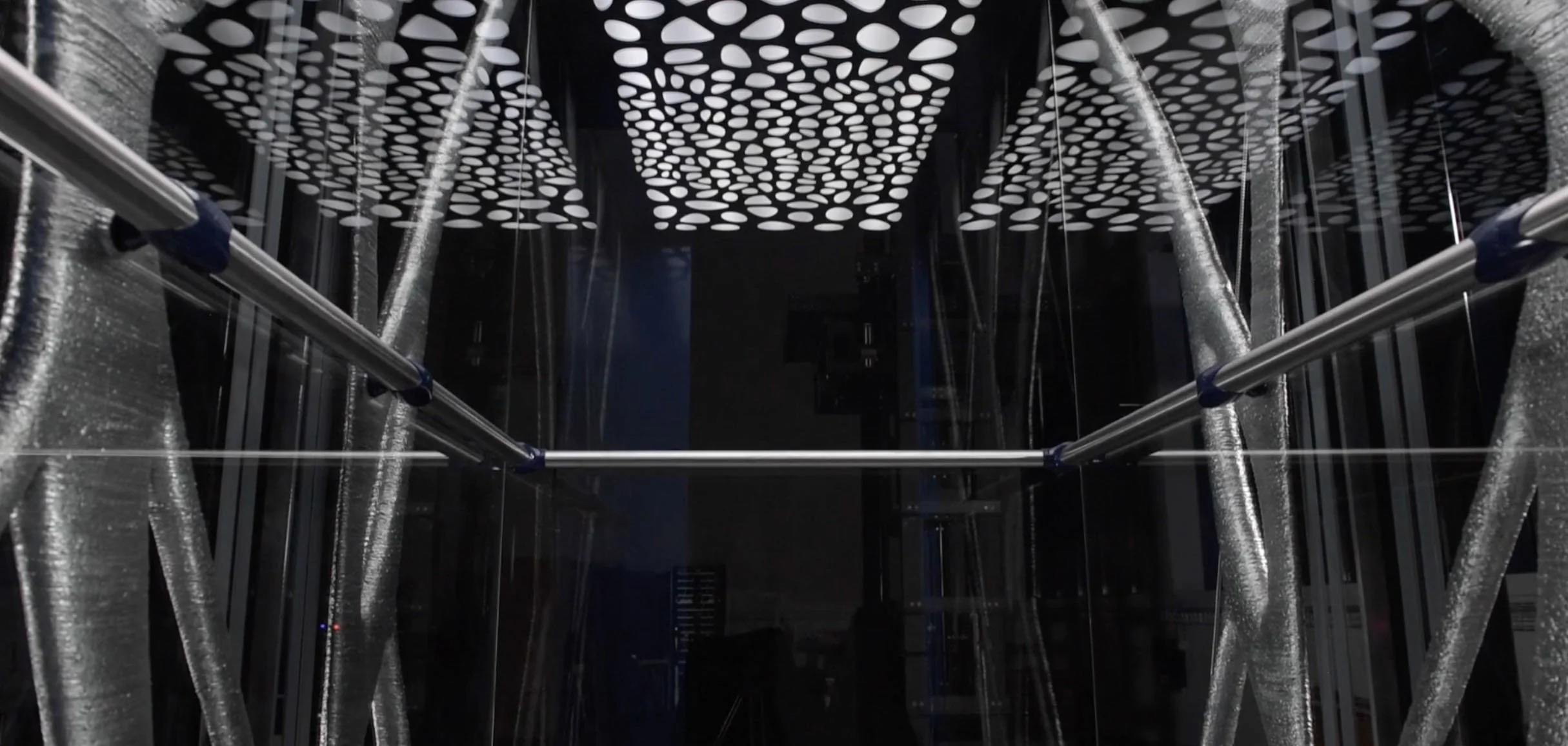
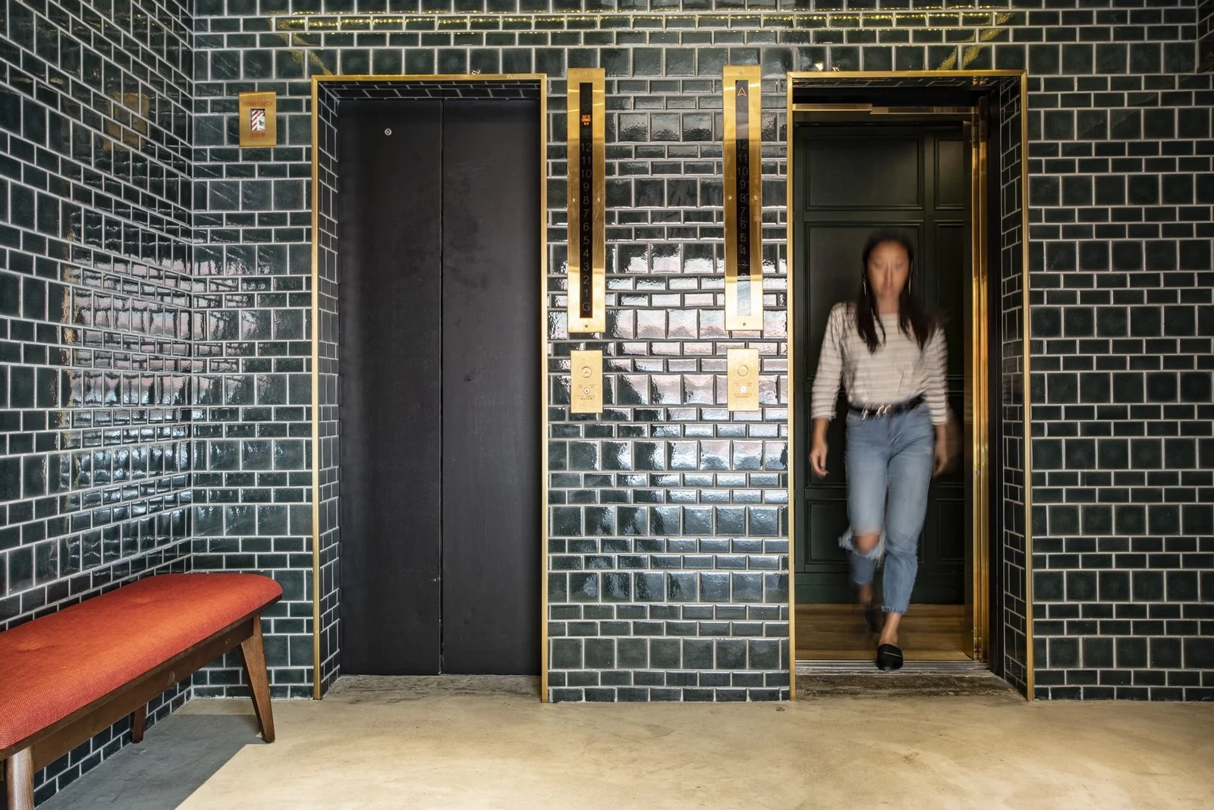
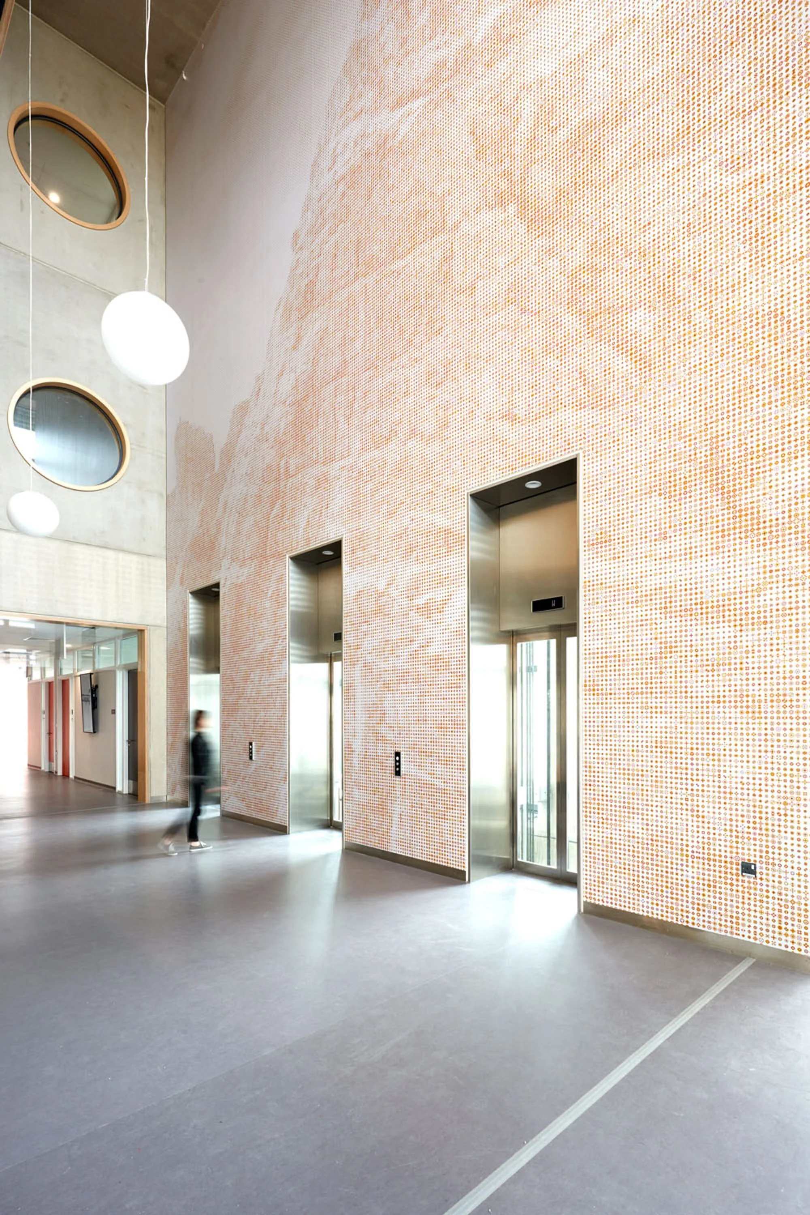
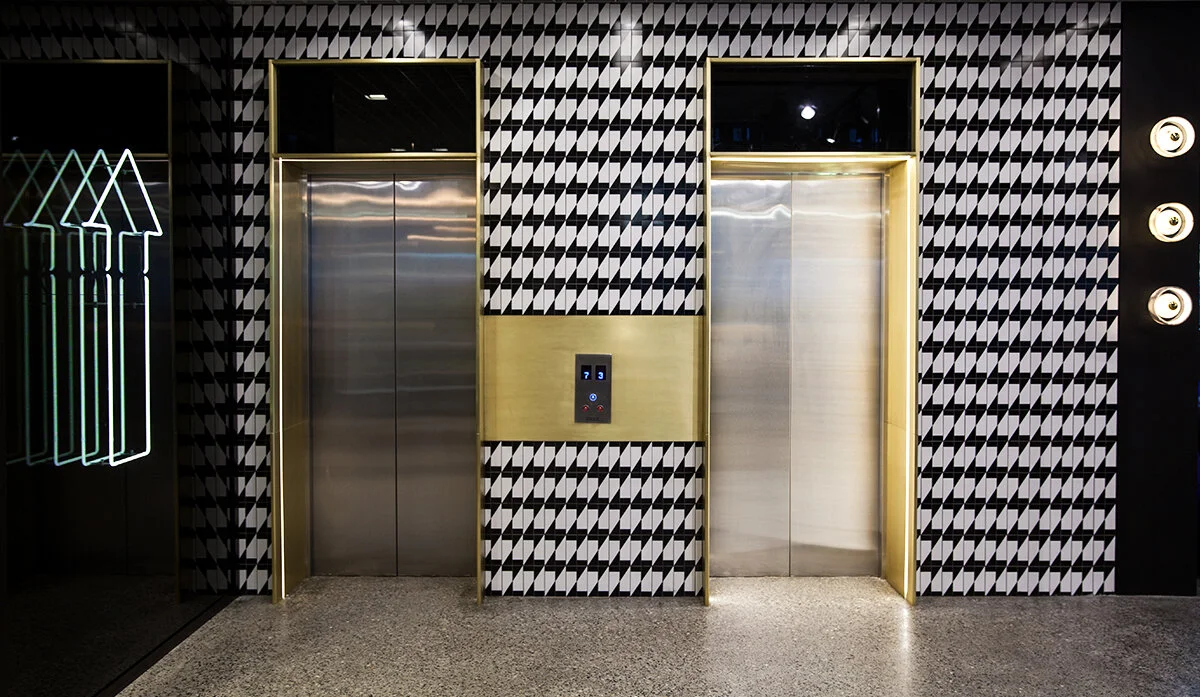

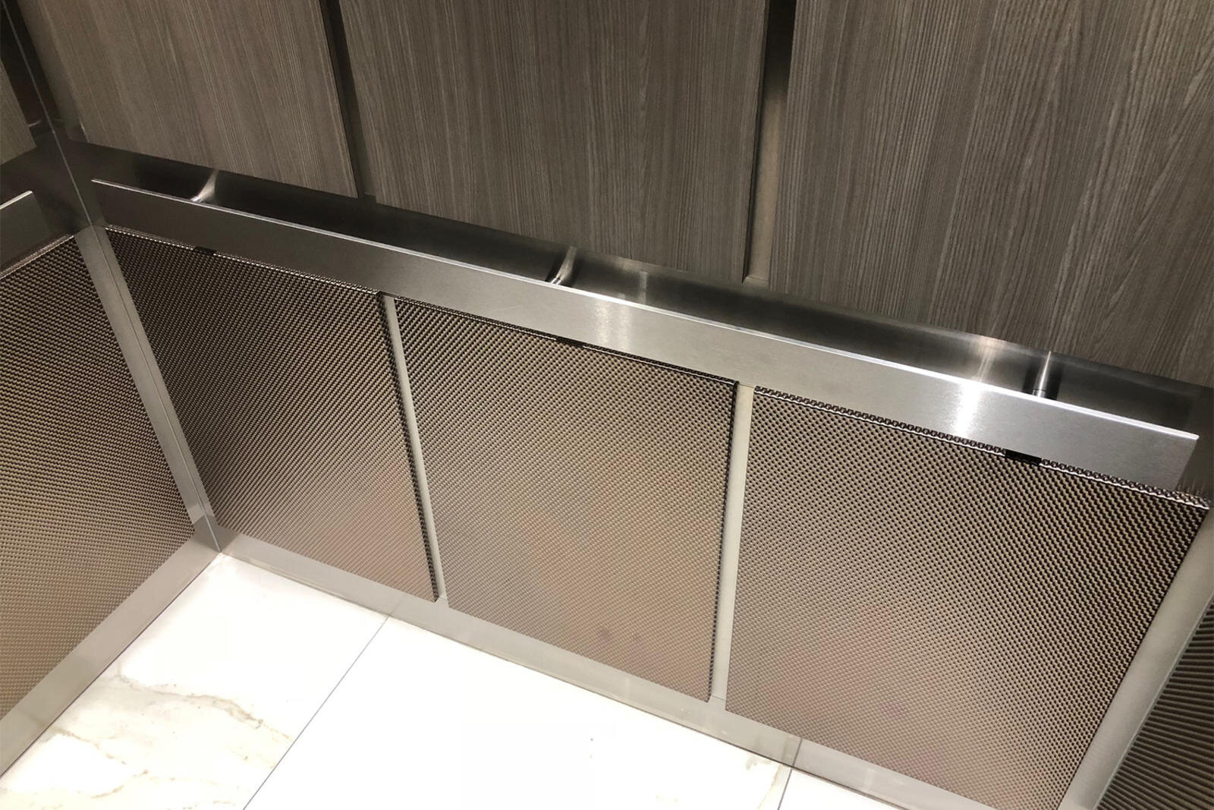

































Experience the magic of the Museum of Contemporary Art Africa (MOCAA) elevators by Heatherwick Studio. These custom glass elevators celebrate the historic silos, reinventing the vertical journey. With transparency and interplay of light, they offer captivating views and a revitalized museum visit. Discover how Heatherwick's innovative design creates a transcendent experience, merging art and architecture in a mesmerizing way. Step into the MOCAA elevators and be transported to a world where history and modernity seamlessly intertwine.