Bespoke Tower marks completion of Rem Koolhaas’s City of Art Complex for Prada in Milan
© Bas Princen. Courtesy of Foundazione Prada
Opened in April 2018, the Fondazione Prada Tower designed by Rem Koolhaas, in partnership with architecture firm OMA marked the completion of Prada’s new art campus and cultural headquarters in Milan.
Initiated in 1995, the complex houses the foundations permanent collection of art as well as being an ongoing stage for Prada’s whimsical contemporary projects. Converted from an old distillery, the complex’s architectural configuration combines preexisting buildings alongside four new delightful interventions manifested by Koolhaas himself.
The Tower, a distinctive component of the campus and a recognizable landmark for Milan’s urban skyline is a 60-meter high concrete pillar at the centre of the complex. The unique form conceived by Koolhaas is an example of how the architect transforms the too often homogenous vertical into a fantasy of height. Although it is within the buildings structure where his creative ingenuity truly reveals itself. Where all boundaries of form, engineering and materials get pushed to their aesthetic limits and where design possibilities are stretched in novel ways.
Architectural Elevation
Central to the Tower’s structure is an engineered concrete core on the south side of the building. Integrated with the core is a panoramic glass elevator and encasing staircase slicing through the building giving visitors wide-ranging views of the compound and the city around them. Cantilevered from the core and elevator shaft, post-tensioned concrete “decks” are extend out at varying lengths to the north.
Cantilevering the decks allows for different floor heights affording each level their own distinctive feel. Liberating the structure from columns, Koolhaas swaps out the standard stacked pancake floors most towers employ for a series of tailored configurations. As he puts it, “These variations produce a radical diversity within a simple volume”. The diverse wedge shaped floors mingle up the building which he uses to host a variety of program spaces from galleries, restaurants, permanent exhibitions and a rooftop terrace where the elevator terminates.
This architectural scheme results in an asymmetrical arrangement of space projecting out from the core essentially displacing the weight of the building. The second structural solution counteracts this force with a diagonal feature nicknamed the “tube”. While the tube appears to push the building outwards as a sort of flying buttress or support for a retaining wall, it actually encloses cables that pull the force of the cantilevered volumes back onto the core resulting in a sort of balancing act between the elevator shaft and cantilevered decks.
With the tower balanced the design team comes together with the engineers to explore how far they could push the aesthetics of interior spaces. One key environment that stands out is the kinetic room at the heart of the structures core — the elevator. To achieve a one of a kind experience for this special space the Prada Team tasked SolidNature, a German natural stone fabricator to develop a spectacular material for the project. SolidNatural’s solution to use a semi-translucent onyx, then saturate it in pink ink for two months creating an intensified colouring effect unlike ever seen.
“We would leave a block of onyx in a bed of fuse dye, to test if it could get through the entire block. After many different experiments on different types of onyx and marble blocks, we were finally able to dye the stone. Not by painting it, but by injecting the colour into the stone. This way, we were able to maintain the stone’s depth. The stone will keep its colouring for years, even when in use. We managed to get the perfect red/pink colour and the perfect green colour. Both elevators, floors, walls and even the ceilings included, were installed fully with the beautiful new developed material.“
CEO SolidNature
VIP Elevator. Supply and installation of Green Lugana marble on lightweight honeycomb panels complete with hidden bench integrated into the rear wall.
Once the colouring of the stone was perfected, it was mounted on glass panel substrates and backlit with LED light pads. The resulting effect is a bespoke interior finish, part natural, part man-made, and assembled into a jewel box that moves through the building. This pursuit of transforming the typical into exceptional is at the core of this building, and central to Rem Koolhaas’s practise.
Over the decades his work has been at the forefront of built environments helping reshape what architecture is, and can be. When a person enters, or moves throughout the Prada tower, they become an activator of that space in a way other buildings are indifferent.
At the Foundaione Prada Tower imagination and ingenuity harmonize together in the form a glowing pink elevator that passes in and out of the building. In many ways we could stop where others have, the materiality, the scale, the program. However like Koolhaas, the pursuit of transforming the typical into exceptional is also at the core of the our research.
Discovering how architects and designers are reinventing the built environment, using technology and material science, by changing how everyday people see the vertical landscape inspire us to tell those stories.
There is a delight in the unique and innate characteristic of elevators. They Move. Unlike every other space within, or outside of a building — the elevator is the only room that travels through the building with you. At Prada, it is almost as though, the building wears the visitor like jewels around it.

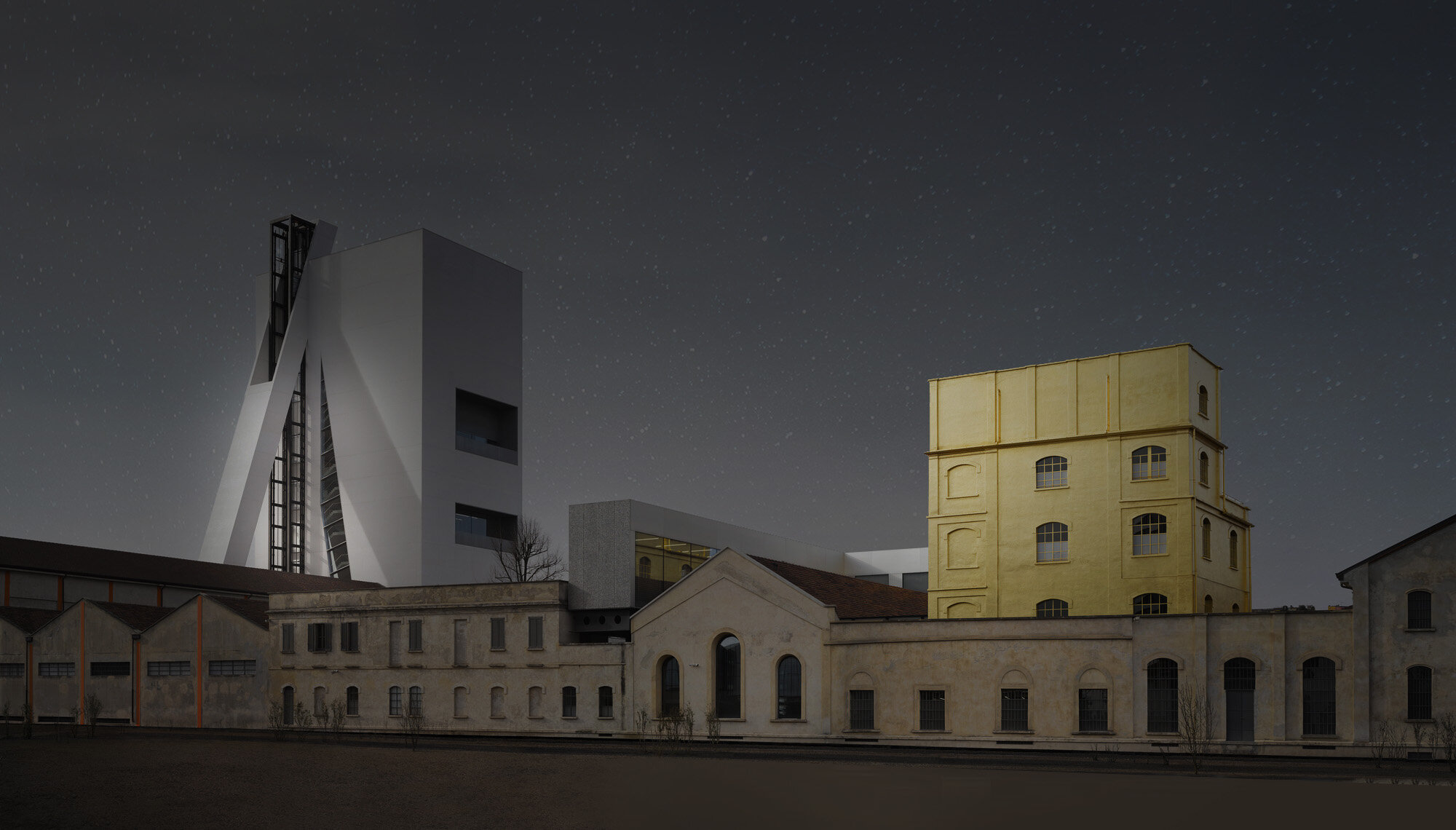










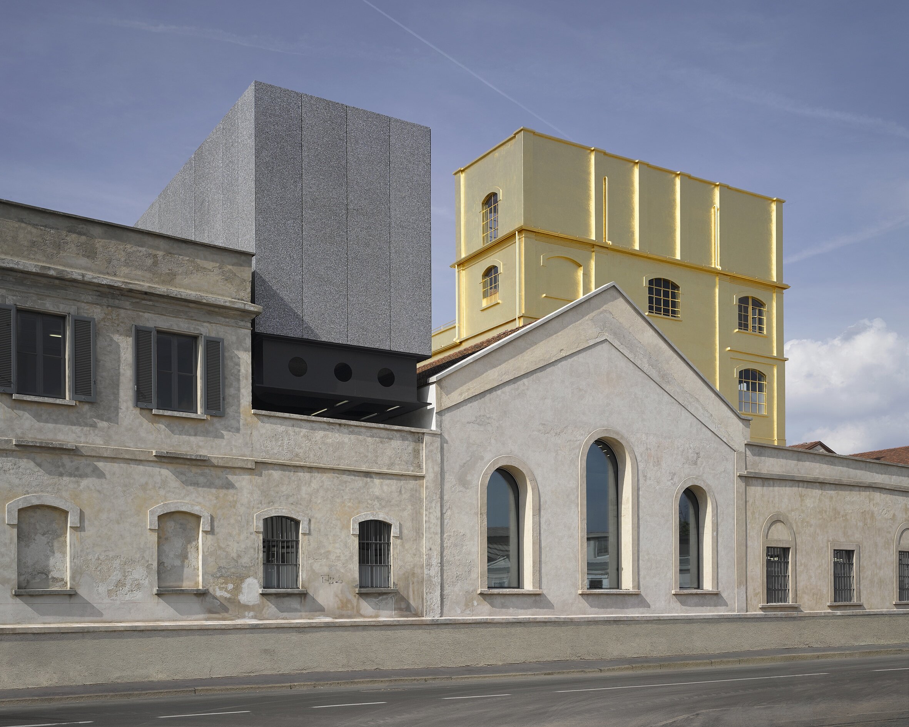




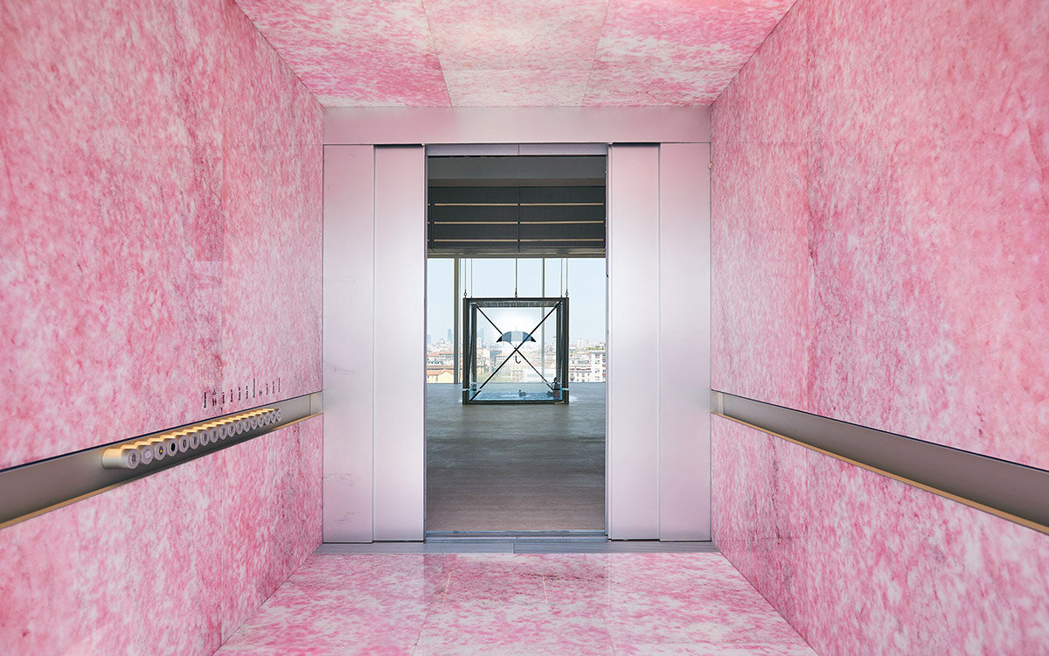
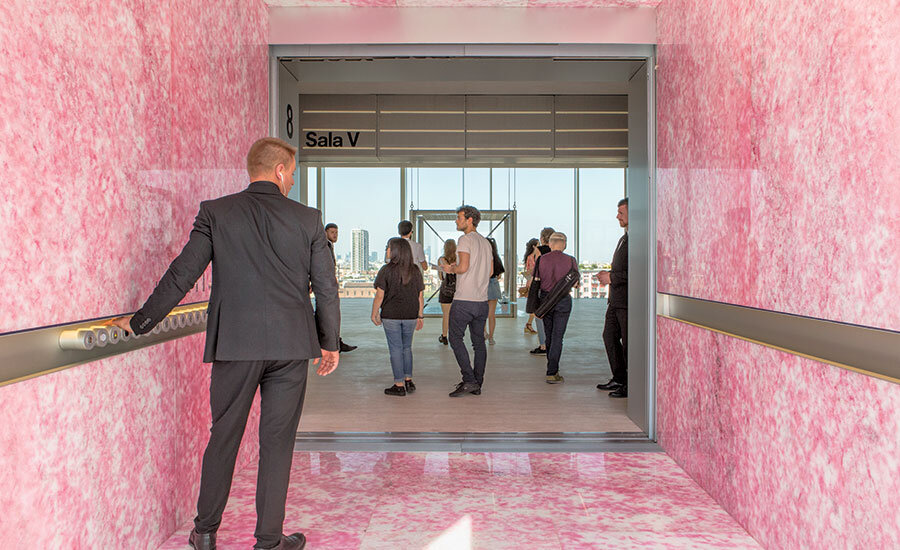
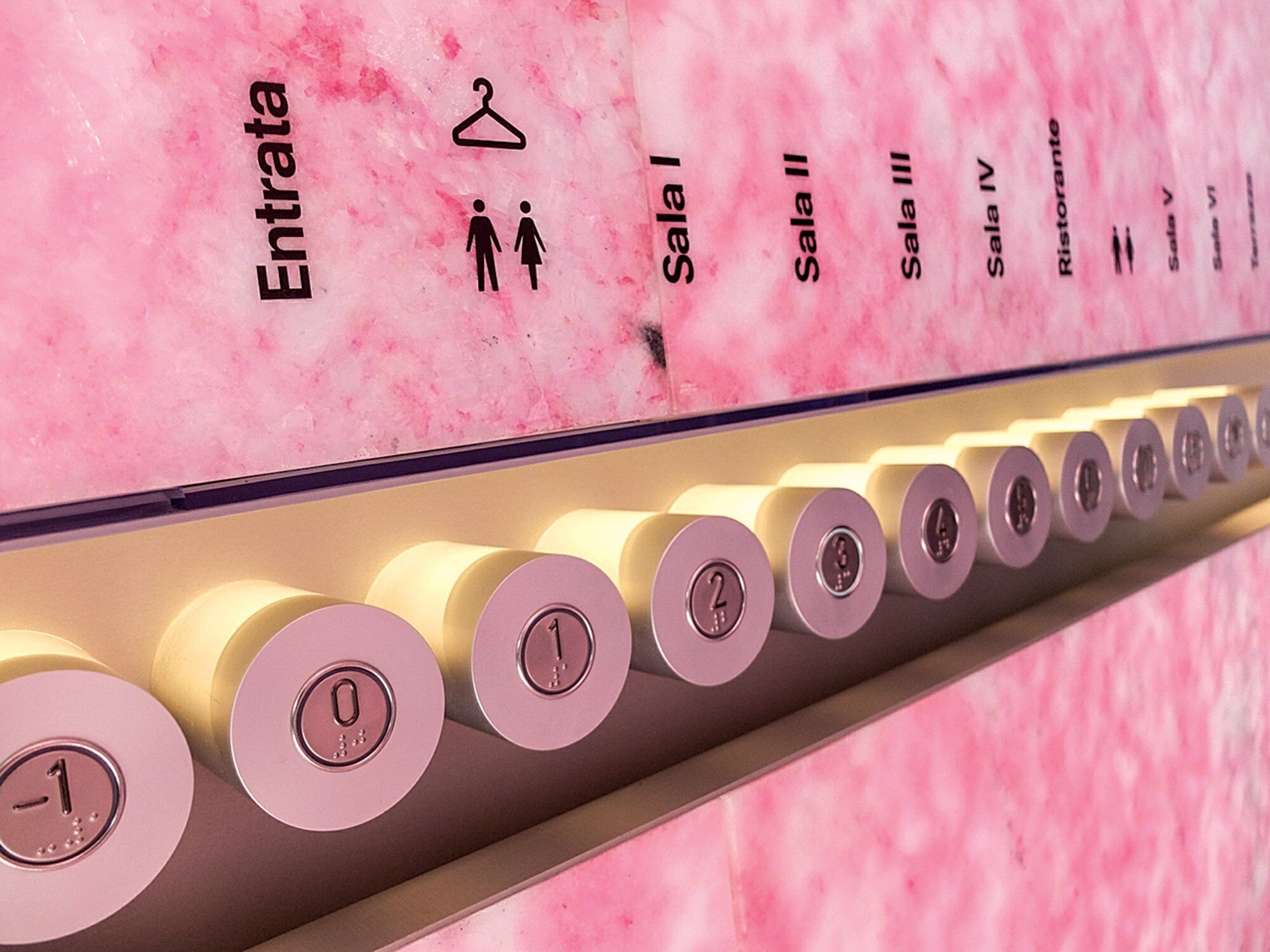
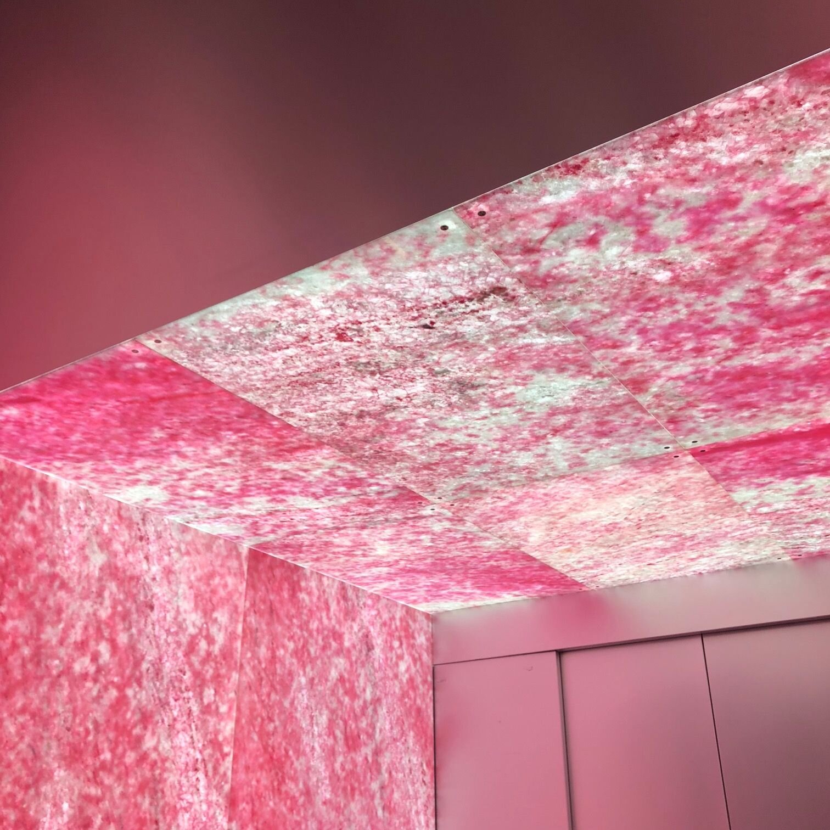
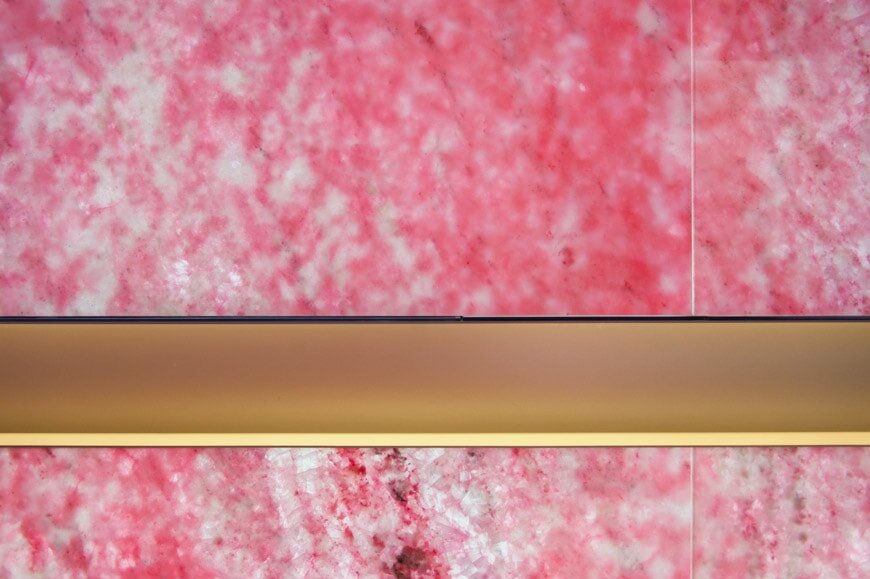








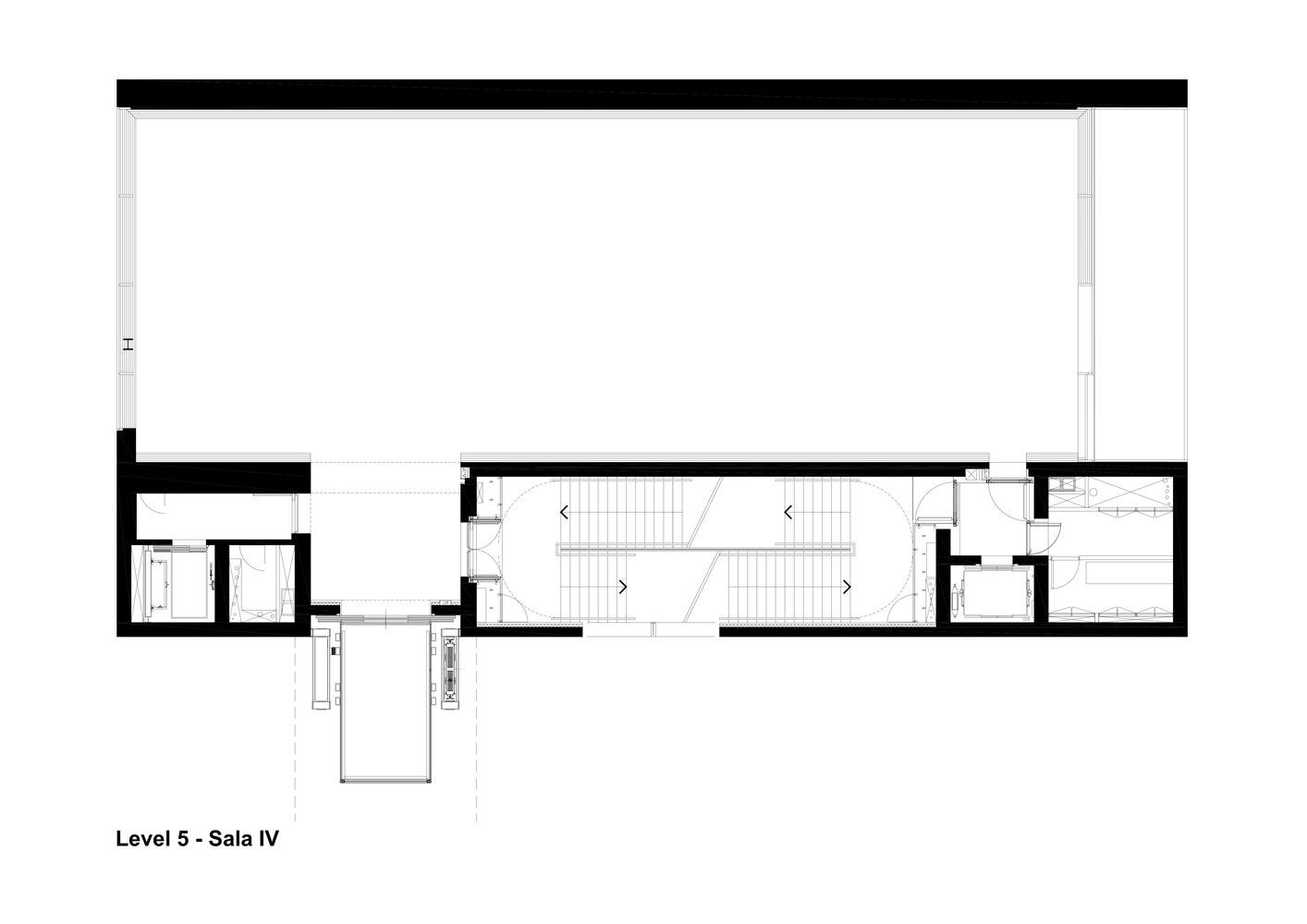













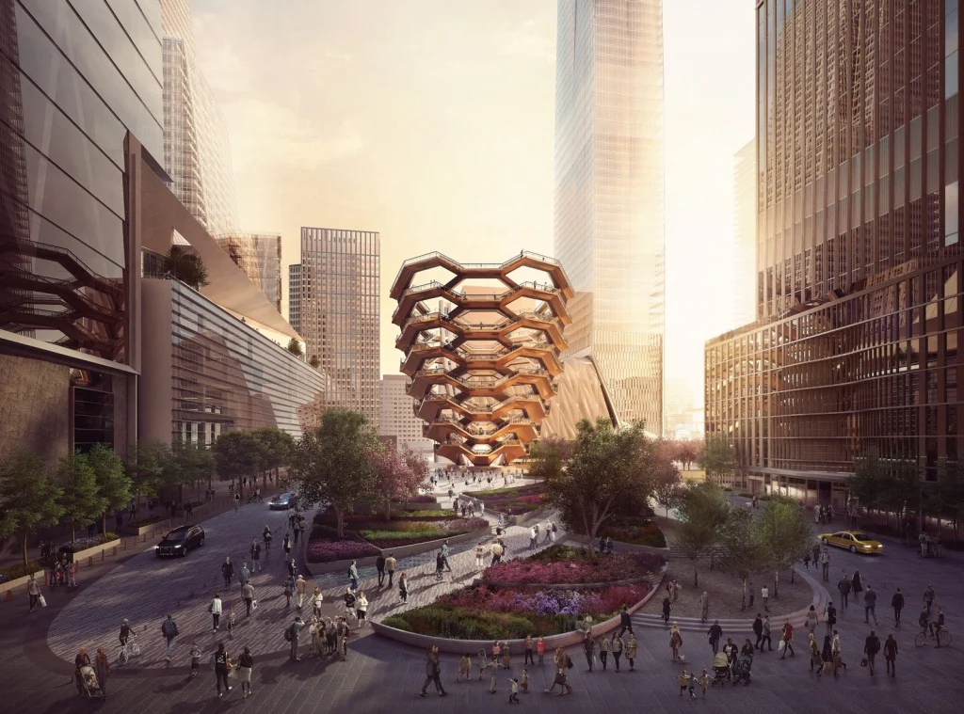
Le Dokhan's, Paris Arc de Triomphe is a luxury hotel located close to the iconic Arc de Triomphe. Guest rooms, restaurant, bar, fitness center and exceptional service are offered but what makes this hotel truly unique is its elevator cab, made from a vintage Louis Vuitton steamer trunk, adding luxury and nostalgia to guest experience. Perfect choice for luxury travelers visiting Paris.